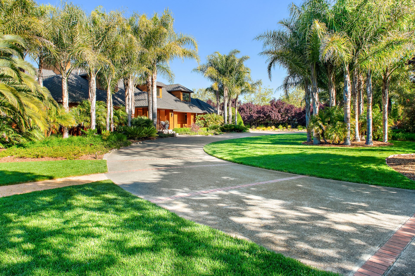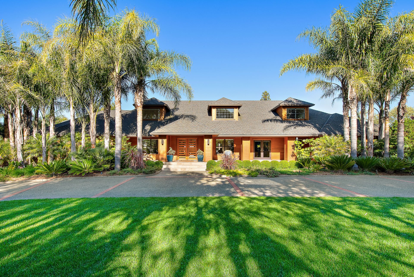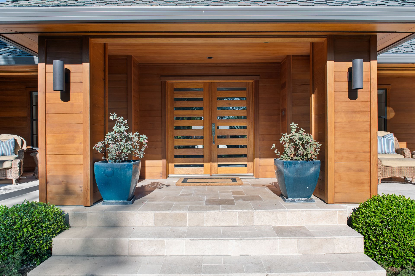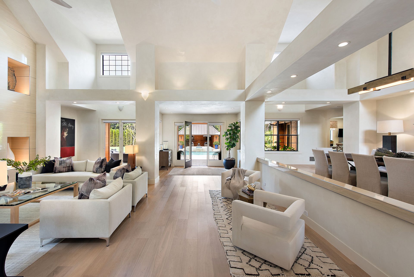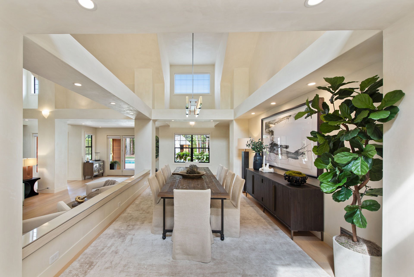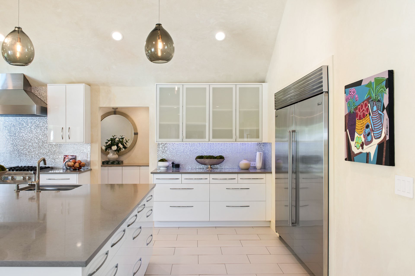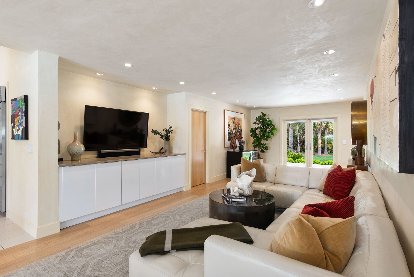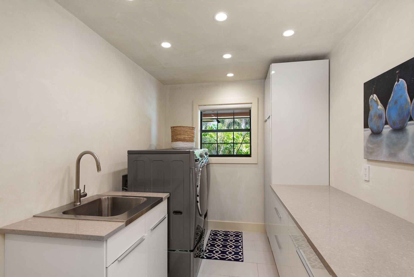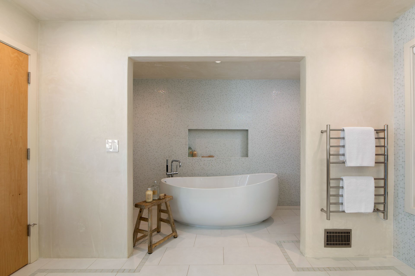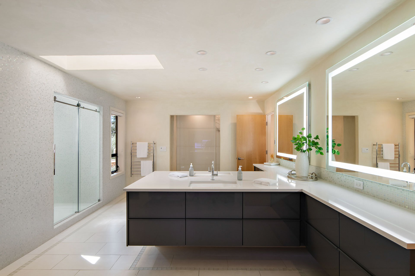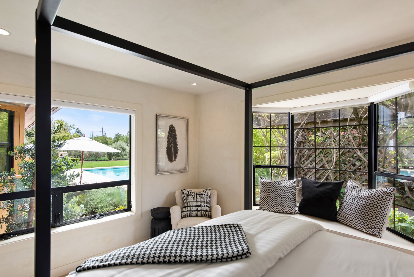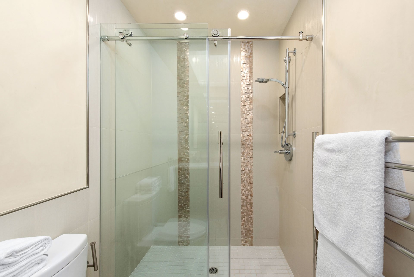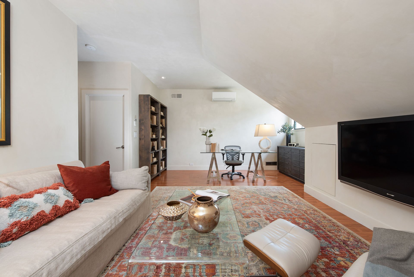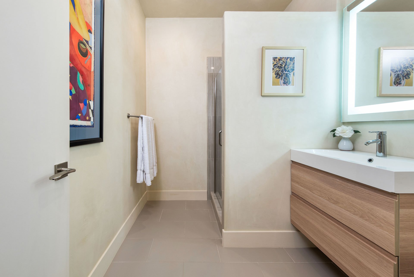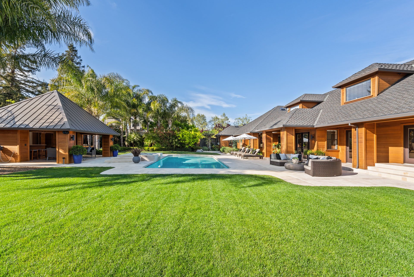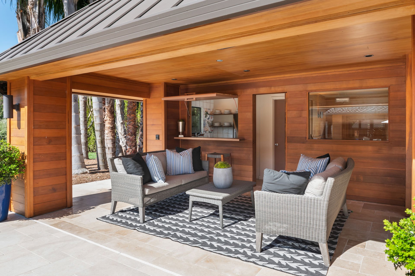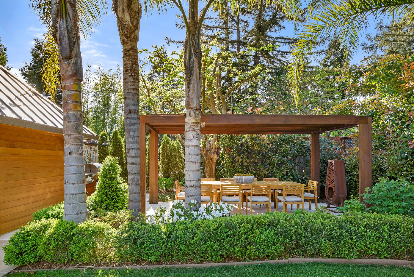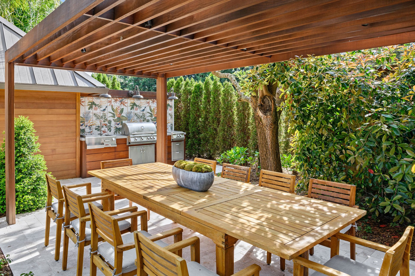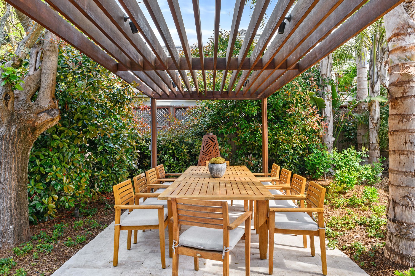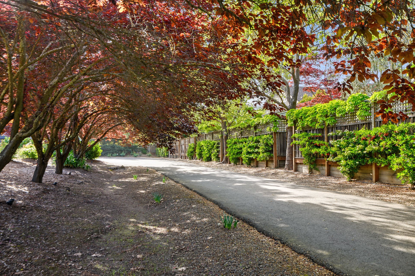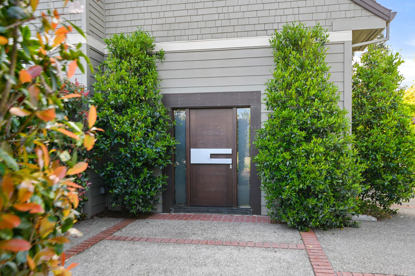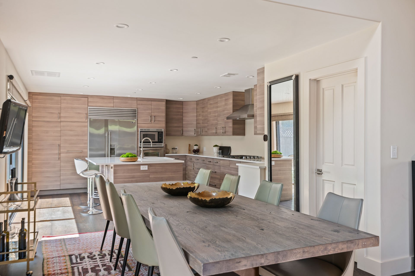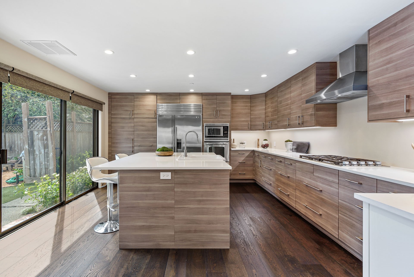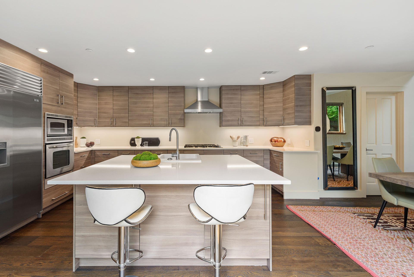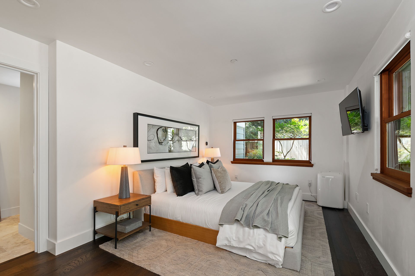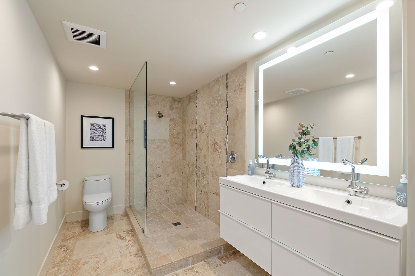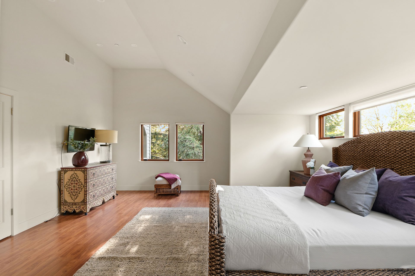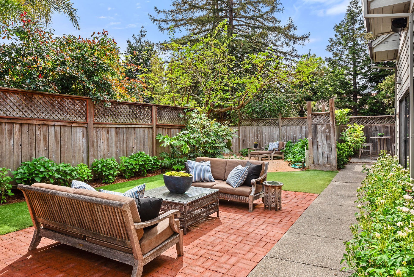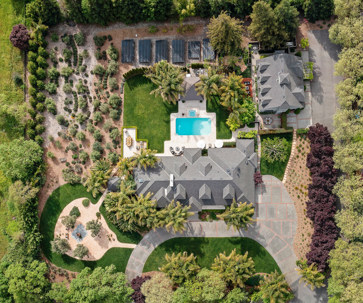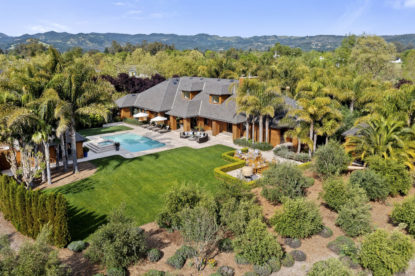Step into a private oasis of Sonoma Valley. Nestled minutes away from the vibrant communities of Downtown Sonoma and Napa, this proximate sanctuary with two homes offers tranquility nearby renowned vineyards, restaurants, and shops. Sprawling, spectacular gardens define the resort-caliber grounds. Set on 2+ acres of lush lawns, olive groves, lavender rows, flower beds, palms, redwoods, and more. Two homes total 6 BD / 7.5 BA / 7,261± Sq Ft. Inside the stunning 3 BD single-story main residence, the light-filled indoor-outdoor layout connects to the sparkling pool and gardens from each room. Interior features of the main home include an airy great room, exquisite chef’s kitchen, generous primary suite with luxurious bath and dressing room, en suite home office, and 2 en suite guest rooms. Designed for entertaining, the exterior living areas include a pool cabana w/ kitchen, bath, and sauna, plus BBQ, pizza oven, and meditation garden, among more amenities. The 2,650± Sq Ft guest house is a retreat of its own with a separate gated entrance. Recently renovated, the designer 3 BD / 2.5 BA guest home includes a large great room, contemporary kitchen, and several private outdoor venues. This property is serviced by city utilities plus a well dedicated to irrigation.
Overview
APN – 128-281-031-000
Lot Size – 2.2 Acres
Sq foot – 7,261
Main House – 4,611
Guest House – 2,650
Bedrooms – 6
Main House – 3
Guest House – 3
Bathrooms – 7.5 (6 full, 3 half)
Main House – 4.5
Guest House – 2.5
Pool Cabana – 0.5
Year built – 1988
Room Breakdown
Formal Entry
Doors – Custom solid mahogany and glass double entry doors
Living room
Fireplace – 60” Regency sealed gas fireplace w/ remote controller
TV – 70” recessed HD digital TV with separate video/ music closet
Lighting – Hidden LED canopy lights, four large built-in LED uplight display cubicles
Ceiling fans
Media room
Breakfast area
Formal dining area
Owner’s Suite
Access to pool and private patio
En suite bath
Soaking tub – Freestanding soaking tub with tile walls and custom niche lighting
Vanities – Free-floating high-gloss European cabinets with Cesar Stone counters
Closet – Sliding glass walk-in linen and clothing closet
Fans – Panasonic Whisper
Toilets – Toto dual flush
Shower – Separate large walk-in shower with remote controlled skylight
Walk-in closet / Dressing Room
Opaque glass sliding doors including built-in shoe racks for 144 pairs of shoes
Built-in Island with 16 glass fronted drawers
Built-in up light display cubicles for art
Guest Bedroom #1
En suite bath
Pool view
Custom closet with shoe racks and storage
Integrated hidden wiring for wall mounted TV’s
Guest Bedroom #2
En suite bath
Garden view
Custom closet with shoe racks and storage
Integrated hidden wiring for wall mounted TV’s
Other Rooms
Office with bathroom above garage
Laundry room with W/D
Walk-in pantry
Coat Closet
Interior Features
Flooring – Engineered wide plank bleached oak
Lighting – Low energy use LED, pendant, Lutron Maestro theater style
Walls – Diamond venetian plaster with integrated color
Audio – Wired for Sonos Stereo system
GUEST HOUSE
Square Foot – 2,650
Bedrooms – 3
Bathrooms – 2.5
Interior renovation by SF Designer, Dan Kowolski
Private gated driveway and entrance with large parking area
Large fully renovated living room with fireplace
Lighting – Amazon controlled lights. Command: “Alexa, retreat on/off”
Flooring – Dark, hardwood, tongue and groove
Ceiling – Custom cedar wood, tongue and groove
Two Linen Closets
Laundry room with W/D
Kitchen
Island with counter seating
Refrigerator – Sub Zero
Dishwasher – Miele
Cooktop – DCS
Oven/microwave
Access to outdoor dining through glass doors
Dining area
Guest Bedroom #3
Lower level
En suite bath
Closet
Guest Primary Bedroom #4
Second level
Vaulted ceiling
Closet
Guest Bedroom #5
Second level
KITCHEN
Appliances
Gas Range – Viking dual fuel range with six commercial rated burners, griddle and 2 electric digital ovens
Hood – Viking professional 48-inch vent with heat lamps
Dishwasher – Bosch
Refrigerator/Freezer – Sub-Zero 72-inch side-by-side refrigerator/ freezer
Microwave – GE
Sink – Two full-size Franke sinks with Insinkerator pro disposals
Backsplash – Custom aluminum backsplash mosaic tile
Contiguous windowed breakfast area with round marble table
Outdoor Living Area / Exterior Features
Swimming Pool
Heated – Solar and gas
9’ deep swimming pool and raised spa with waterfall
Pool Cabana
Kitchen
Bar seating with passthrough bar window
Half bath
Custom eight person clear cedar sauna
Fully covered seating area
Outdoor dining venues
Sun terrace / lavender field venue with pizza oven
Pergola venue with seating for 10 next to Outdoor Kitchen
6-person dining area with potted olive trees outside guest house
Double couched brick sitting area outside guest house
Shaded seating area outside guest house
Outdoor kitchen
Gas-line fed BBQ
Wok grill
Sink
Customized tropical design tiled backsplash wall
Epai Hardwood cabinet doors
Landscaping features
Planted areas have drip systems for every landscape zone (Planters on porches are hand watered)
Lavender field with in-line drip system
Large planting beds with fabric barrier for weed control and mulch top cover for water conservation
Raised garden beds for tomatoes and other vegetables and spices
Rose gardens, gardenias, palm trees, wisteria,
Four 50-year old olive trees in front “Olive Tree Park” with decomposed granite and floral planted floor of decomposed granite; younger trees planted thickly throughout lavender field
Firepit with decomposed granite seating area
Infrastructure
Garage – 2 bays
Tesla charging – Main House garage and Guest House driveway
Gated driveway – Yes (3)
Single remote controlled and car-programmable garage door
Window treatments – Hunter Douglas silhouette shades; all upper shades motorized
Two Gas Fireplaces – 1 at Main House, 1 at Guest House
Cooling/Heating – Central, multiple zones, 2018 Mitsubishi A/C system
Roof – Newer 40 year Presidential shake roof on main house, guest house, and pump house. Newer custom metal roof for pool cabana.
Natural Gas
Generator – Industrial grade gas generator for power outages
Hot Water Heater – Gas, high efficiency
Public sewer
Internet / cable provider – Xfinity
Security System –Exterior color security cameras - Xfinity service for fire and security alarms
City water for house, lawn supplied by 500 foot deep well with newer pump, wiring, and controller.
Water treatment – Whole house dual stage carbon filtration water system
Foundation – Concrete slab
Solar Farm behind screen of trees by Pool Cabana






