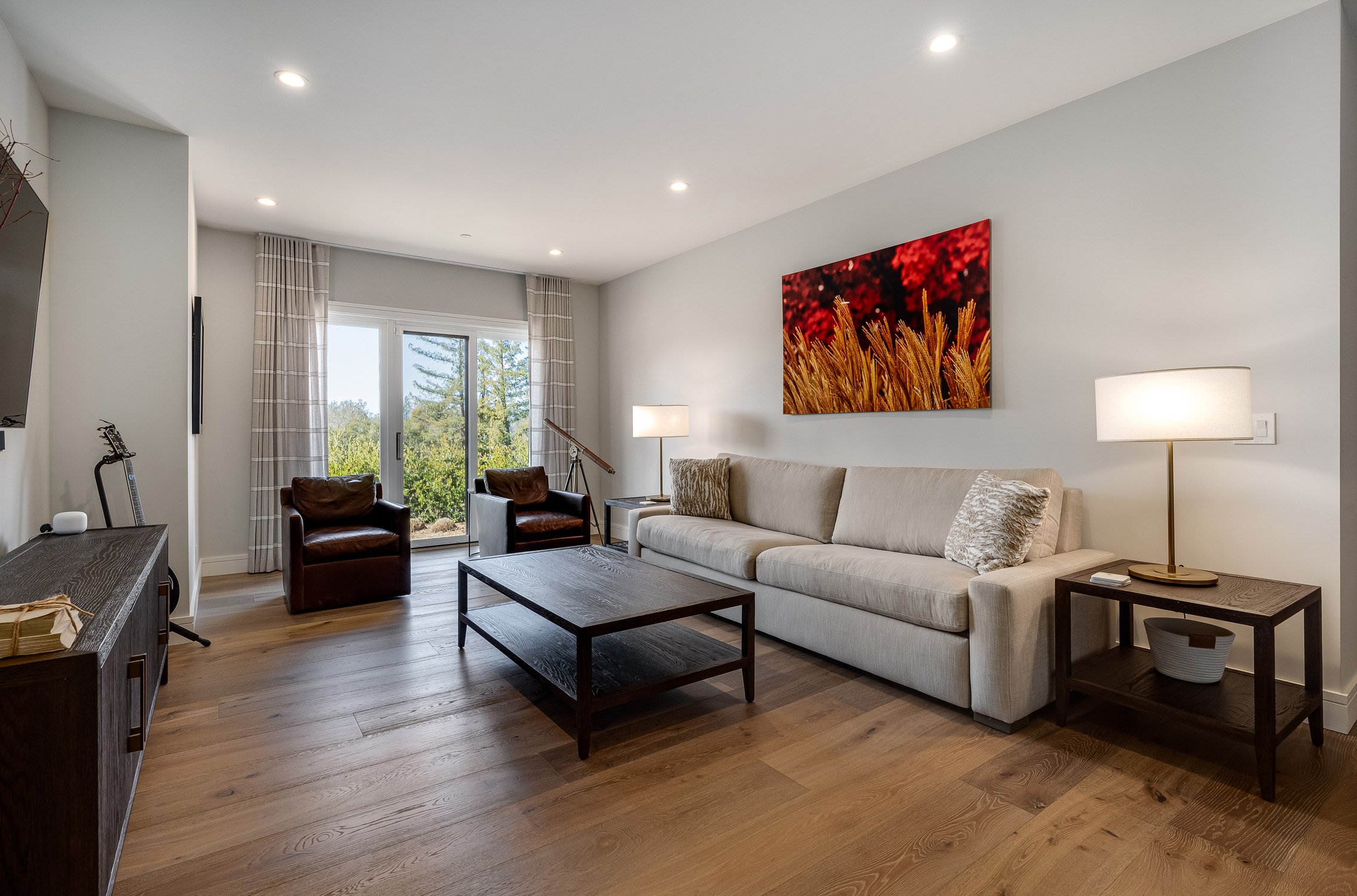Exquisite newly constructed home overlooking the North Course in the acclaimed Silverado Country Club. Spanning 4,790 square feet, the property was completed in 2020 with high-end finishes by KAGdesigns. This open floor plan includes a generous owner's suite on the main level and three bedrooms on the lower level. Warm and contemporary, the home features a chef's kitchen, vaulted ceilings, fireplace in living room, office, media room, and multiple terraces overlooking the golf course. Designed for indoor-outdoor living, several glass doors seamlessly connect to the generous outdoor entertaining venues. The property includes covered outdoor barbecue and lush landscaping. Acclaimed live events including Bottlerock music festival, summer concert series, and culinary events are within minutes. PGA Fortinet Championship is hosted yards away in Silverado Country Club. Ideally located close to vibrant Downtown Napa restaurants, shops and events, yet a short drive from the region's famed vineyards. This high-design home is an incredible offering for those planning the ultimate Wine Country getaway.
Overview
Sq foot – 4,790
Bedrooms – 4
Bathrooms – 4.5
Room Breakdown
Kitchen / Dining
Entry level living / Sitting – Covered balcony overlooking North Course
Lower level living – Covered patio
Owner’s Suite
Private office
En suite
Access to backyard
Covered balcony overlooking North Course
Walk-in closet with shelving system
Entry Level
Secondary Owner’s Suite
En suite
Covered patio
Lower level
Guest Bedroom #1
Outdoor access
Lower level
Guest Bedroom #2
Outdoor access
Lower level
Kitchen
Appliances:
Oven – Thermador
Gas Range – Thermador
Dishwasher – Thermador
Refrigerator/Freezer – Thermador
Microwave – Thermador
Countertops – Quartz
Flooring – Engineered 9 white oak floors
Walk-in pantry
Wine refrigerator
Interior Features
Flooring – Engineered 9 white oak floors / tile bathrooms
Lighting – Designer brands, recessed and pendant lighting
Layout notes – Open floor plan / entry level owners suite
Outdoor Living Area / Exterior Features
Barbeque
Fire pit
Pergola with bar seating
Landscaping features – Lush landscaping with stone pavers and extended concrete patio
Gated driveway
Infrastructure
Exterior walls – Stucco/stone detail
Fireplaces – living (entry level)
Cooling/Heating – central air/central gas heating
Hot Water Heater(s) – Gas
Internet / cable provider – AT&T
Security System – Yes
Garage – 3 spacesr















































