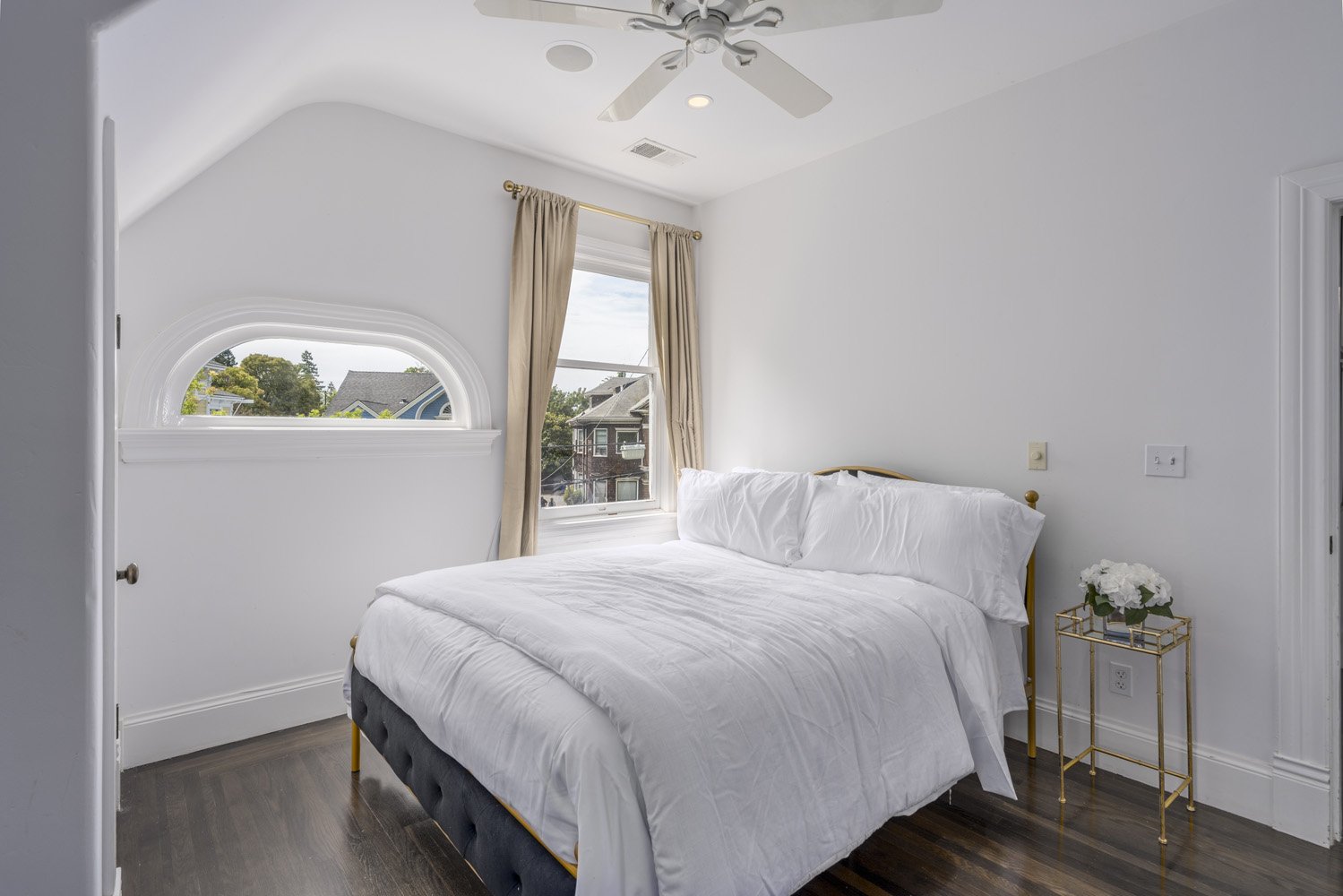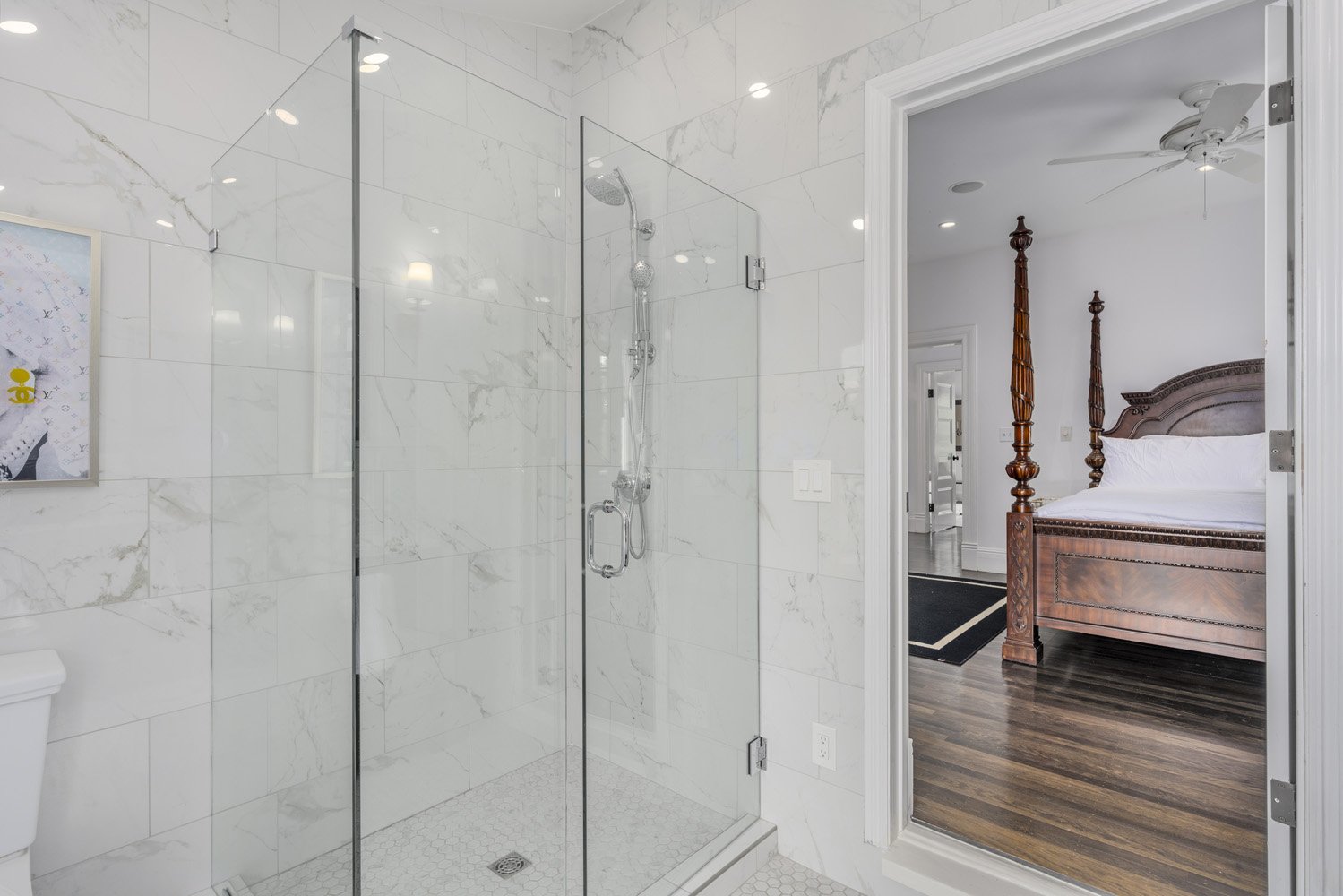Designed by renowned architect Luther M. Turton, this Queen Anne-style home was built in 1895 and completely renovated in 2017. Set prominently on the corner of Randolph St., one of the most iconic streets in Downtown Napa, this 3 bedroom, 3.5 bathroom, 2,873 Sq Ft home is exquisite throughout. The property has been incredibly maintained. Original elements grace the entire home including original oak floors and stunning bay windows. The elegant porch entrance opens to a grand staircase with window seating. A comfortable living room features original windows with stained glass detailing. A formal dining room with volume ceilings connects to the sparkling white kitchen with quartz counters and Viking appliances. The nearby scullery opens to a charming outdoor dining space underneath verdant foliage and gardens. The upper level spans three bedrooms and three bathrooms. A west-facing bedroom hosts four closets for ample storage, beautiful bay window seating, and adjacent bathroom. Two east-facing light-filled bedrooms benefit from beautiful views of lush greenery plus well-appointed en suite baths with dual vanities and outdoor showers on a private balcony. Set in the heart of vibrant and historic downtown, 590 Randolph is surrounded by recognizable Victorian-era homes. Napa’s iconic riverfront, refined shops, upscale dining, and renowned tasting rooms are just a block away.
Overview
APN – 003-264-001-000
Lot Size – 0.09
Sq foot – 2,873
Bedrooms – 3
Bathrooms – 3.5
Year built – 1895, Renovation completed 2017
Room Breakdown
Kitchen / Dining
Formal dining room with pocketing door
Laundry/ Scullery near kitchen
Powder room
Family/living room
Original bay windows
Window seat
Stained glass
Volume ceilings
Samsung Frame TV
Living / Sitting
Owner’s Suite
En suite bathroom
Dual vanity sink
Standing shower
Hexagonal tile
Counters – Marble
Access to balcony with outdoor shower
Flooring – Original oak floors with an organic vinegar stain
Ceiling fan
Recessed lighting
Sonos built-in audio
Guest Bedroom #1
Flooring – Original oak floors with an organic vinegar stain
Extensive closets (4)
Bay window with window seat
Sonos built in audio
Alcoves ceiling
Guest Bedroom #2
En suite bathroom
En suite bathroom
Dual vanity sink
Standing shower
Hexagonal tile
Counters – Marble
Access to balcony with outdoor shower
Flooring – Oak
Sonos built in audio
Ceiling fan
Recessed lighting
Guest bathroom
Standing shower
Hexagonal tile
Floor to ceiling marble tile
Kitchen
Appliances:
Oven (2) – Viking
Gas Range – Viking 6 Burner
Dishwasher (2) – Samsung
Refrigerator/Freezer (2) – Z-line
Microwave – Toshiba
Washer/Dryer – LG
Countertops – Quartz
Flooring – Original oak
Kitchen Feature – Custom island with seating for 4
Kitchen Feature – Farm sink with brass hardware
Kitchen Feature – Glass-front cabinets
Pendant and recessed lighting
Lower Level Bonus room
Piped for bathroom, or can be used for a closet / owners used for antique storage.
Other rooms
Lower level
Gym
Beverage coolers
Library style cabinetry, original from the house
Media Room
Flooring – Engineered wood, radiant heating
Recessed lighting
Radiant heat flooring
Powder room
Scullery
Open shelving
Large windows
Access to backyard
Wine storage - Temperature controlled
Interior Features
Flooring – Original oak floors that were refinished in 2017
Lighting – Recessed, pendant
Built in Sonos speakers throughout
Grand staircase with bay windows and seating
Formal entry
Nest thermostats (2) - Dual zoned
Basement – Radiant heat flooring
Outdoor Living Area / Exterior Features
Outdoor dining
Landscaping features – Palm trees, ornamental shrubs, tree roses, hydrangeas, rosemary, potted azaleas, gardenia, lemon tree, Japanese maple, and more.
Porch with seating
Infrastructure
# Stories – 3
Ring door bell
Exterior – Queen Anne Bat and Board
# Fireplaces – 0
Garage - 1 car
Cooling/Heating – Central
Roof – Composite
Foundation – Reinforced concrete perimeter footing
Gas – Natural
Hot Water Heater(s) – Gas
Sewer
Internet / cable provider – Xfinity
Washer and Dryer included – Yes









































