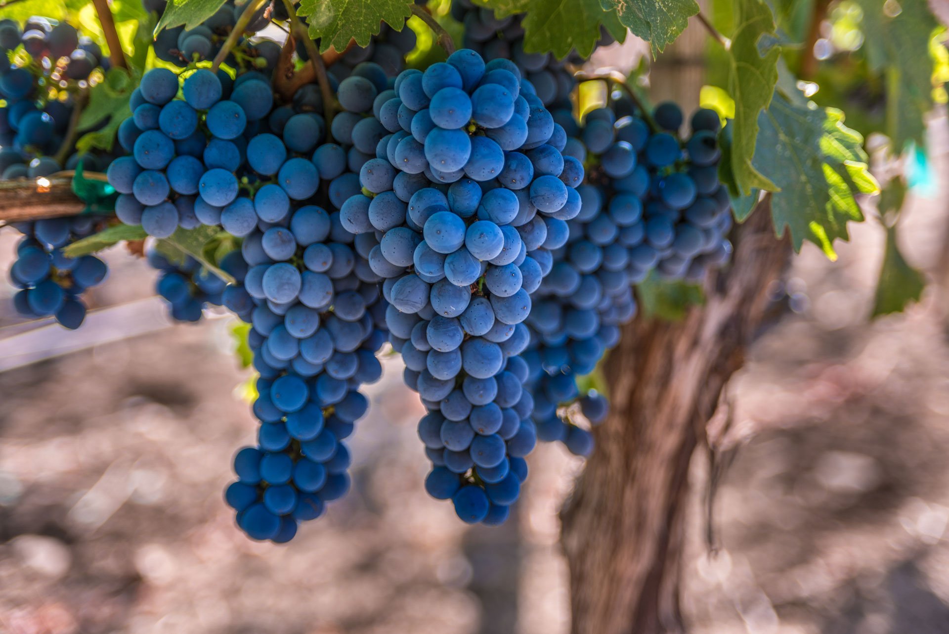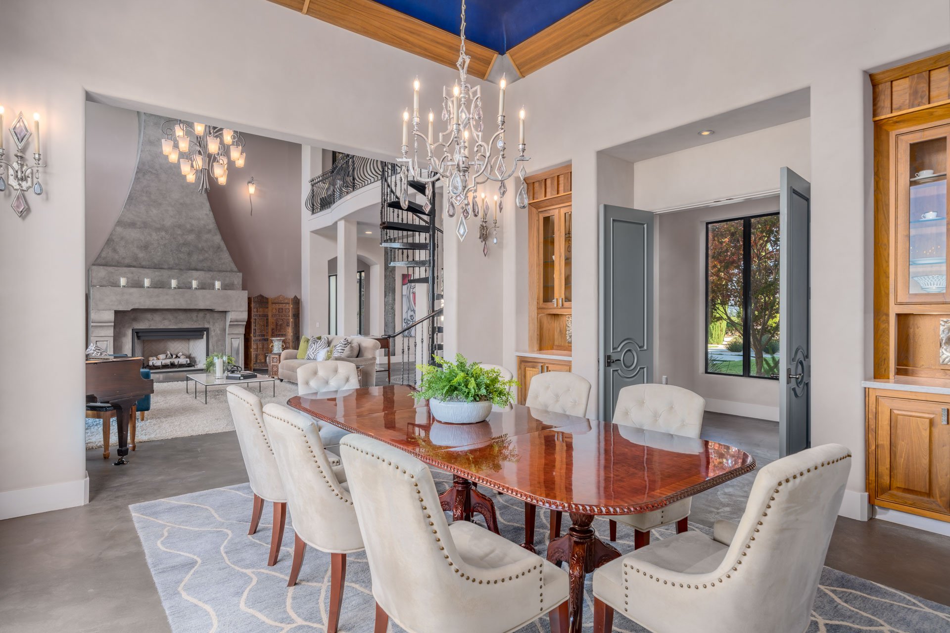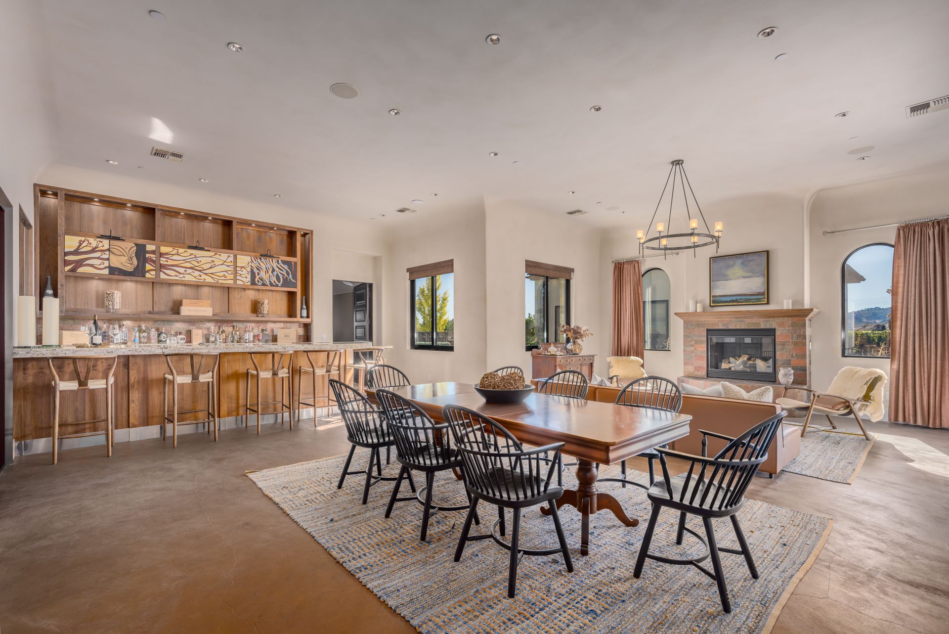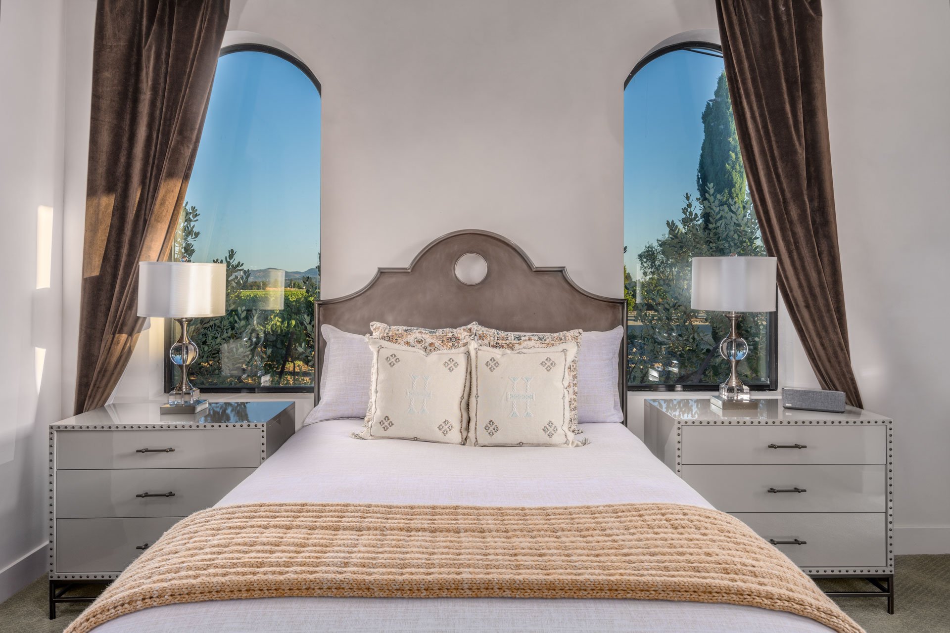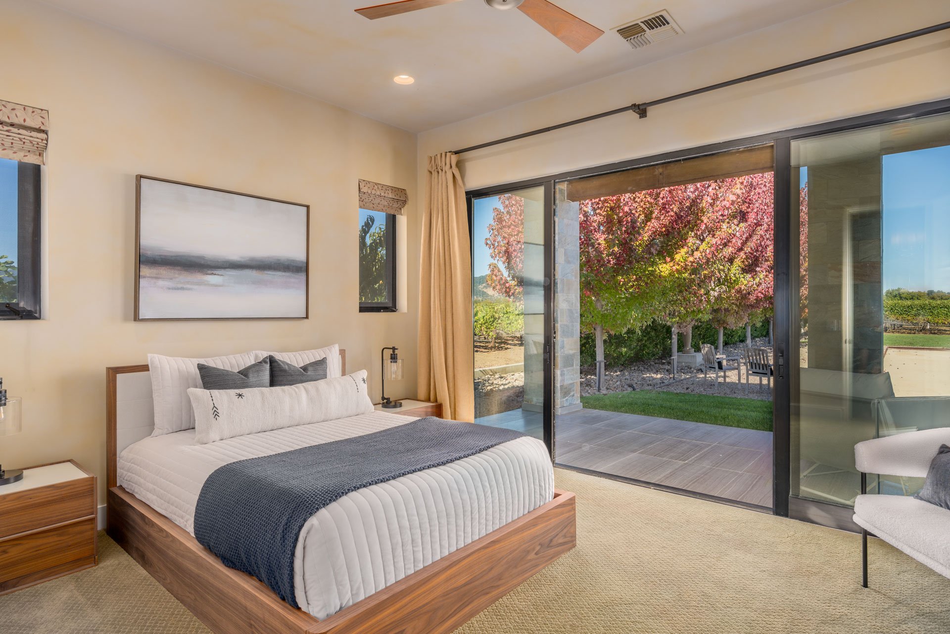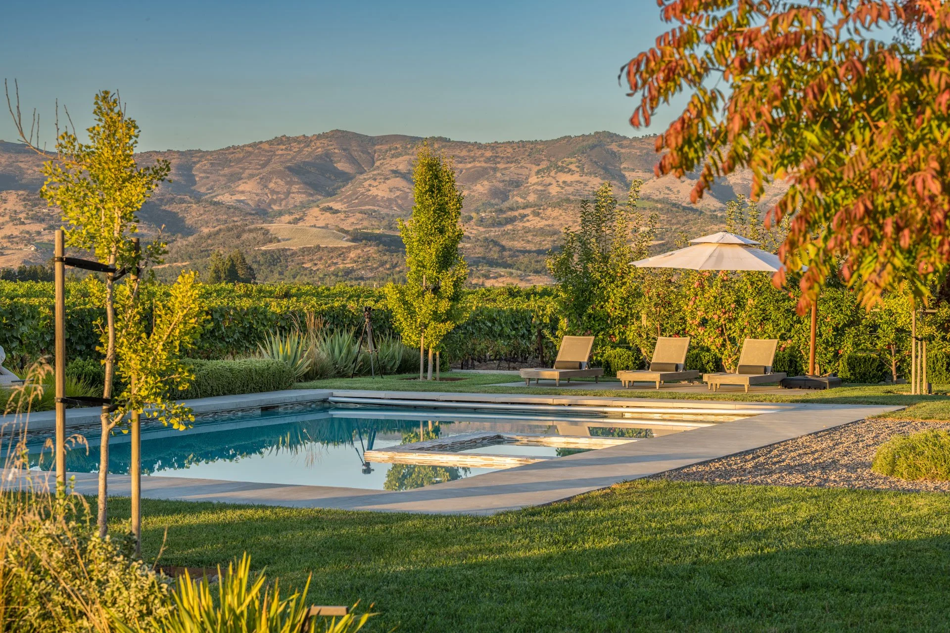An exceptional residence positioned at the end of an idyllic, tree-lined private lane in the Oak Knoll District AVA, this offering is designed for an immersive Wine Country lifestyle. The stately home is set on the Valley floor and surrounded by large-scale vineyards. The property includes 11.5+/- ac of Cabernet Sauvignon and Chardonnay vines, main + guest residences totaling 9,875 SF, and extensive outdoor amenities. Soaring vineyard views can be appreciated from each of the 6 BR and many entertainment venues. The main residence layout is ideal for comfortable hosting and living. A generous chef's kitchen, formal dining room, multiple sitting areas, movie theater, wine tasting room, and full bar are examples of incredible, single-level entertainment opportunities. Each connects to the remarkable outdoor locales: a vineyard-clad pool with baja shelves and integrated spa, covered and heated dining spaces, bocce court, grass lawns, fruit and vegetable gardens, and an unforgettable sunset viewing deck. The owner's suite is a destination for relaxation including features such as: fireplace, en suite bathroom with soaking tub and steam shower, and outdoor shower. A proximate yet private 634 SF guest house hosts its own parking area and features one bedroom and living space with bocce.
Overview
APN – 036-160-016-000
Lot Size – 14.00 acres
Conditioned Sq Ft – 9,875
Residence – 9,241 SF
Main Level – 8,862 SF
Upper Loft – 379 SF
Guest House – 634 SF
Unconditioned Sq Ft – 3,985
Garage – 1,470 SF
Family Patio – 1,020 SF
Living Patio – 477 SF
Front Loggias – 1,018 SF
Bedrooms – 6
Bathrooms – 6 full baths, 2 half baths
Year built – 2009
Room Breakdown
Kitchen
Appliances
Oven – FiveStar
Gas Range – FiveStar
6 burners
Two griddles
Pot filler
Dishwasher – KitchenAid
Refrigerator/Freezer – KitchenAid
Microwave – KitchenAid
Steam Oven Built-in – Miele
Coffee/Espresso Built-in – Miele
Trash compactor – KitchenAid
Beverage cooler – KitchenAid
Wine refrigerator – KitchenAid
Island with sink
Countertops – Granite
Cabinets – Walnut
Flooring – Concrete
Scullery
Breakfast nook with seating for 6
Walk-in pantry
Adjoining office nook
Bar seating for 6
Dining
Formal room
Access to Scullery and Kitchen
Vineyard and pool view
Living
Grand ceilings
Fireplace
Access to covered exterior patio
Sitting
Open concept from kitchen
TV wall mount frame
Fireplace
Owner’s Suite
En suite bathroom
Dual vanity
Soaking tub with vineyard views
Steam shower, marble surround
Dual vanity plus makeup vanity, marble counters, walnut cabinetry
Filtered water tap
Dual walk-in closets
Fireplace – Gas insert
French patio doors
Built-in dresser
Guest Bedroom #1
En suite bathroom bathtub
Closet with custom shelving and drawers
Guest Bedroom #2
En suite bathroom with shower
Closet with custom shelving and drawers
Guest Bedroom #3
Ensuite bathroom with shower
Closet with custom shelving and drawers
Guest Bedroom #4
Ensuite bathroom with shower
Closet with custom shelving and drawers
Entertainment wing
Dining table with seating for 10
Sitting area
Bar
Ice maker – KitchenAid
Beverage refrigerator – KitchenAid
Dishwasher drawer (2) – KitchenAid
Champagne well
Open display shelving
Wine Room (not temperature controlled)
Movie theater – 145 inches, Sony 4K HD projector
Other rooms
Gym
Yoga loft
Laundry Room
Mudroom
Interior Features
Flooring – Concrete
Lighting – Lutron
Whole house audio system
Smart feature control – Elan home automation
GUEST HOUSE
Guest Bedroom #5
En suite bath
Dual vanity
Steam shower
Living Room
Two-way fireplace
Wet bar
Access to bocce and pool
Private parking
Single-level
Outdoor Living Area / Exterior Features
Swimming Pool
Heated – Gas
Automatic pool cover
Baja shelves
Water features
Spa – Oversized
Bocce Court
Raised vegetable Boxes
Gas fire pit with seating 16+
Covered outdoor dining
Heated – DSC
Seating for 20+
Expansive entertainment grass lawns
Fenced dog run with synthetic lawn
Garage – 5 car
Gated driveway
Viewing deck
VINEYARD
Cabernet Sauvignon – 7 Acres
Grafted to Cab Clone 7 in 2013
Chardonnay – 4.5 Acres
Planted 1995
Infrastructure
Exterior walls – Stucco
# Fireplaces – 5 gas
Cooling/Heating – Whole home radiant floors (11 zones), Forced air (5 zones)
Roof – Concrete tile
Gas – Natural gas
Hot Water Heater – 3 gas
Septic system
Water storage tanks – 5,000 gallons for fire hydrant
Internet / cable provider – Comcast
Security System – ADT
Well – 43 GPM
Water treatment
Foundation – Concrete slab
Solar – 12kw, 56 panels, 16 years old - Owned
Solar battery backup – Two Tesla batteries
Current fire insurance provider – State Farm
Inclusions – Movie theater room couch and exterior statues
Outdoor kitchen – Dedicated natural gas line, hot and cold water (French drain), and connection to 600 amp panel.








