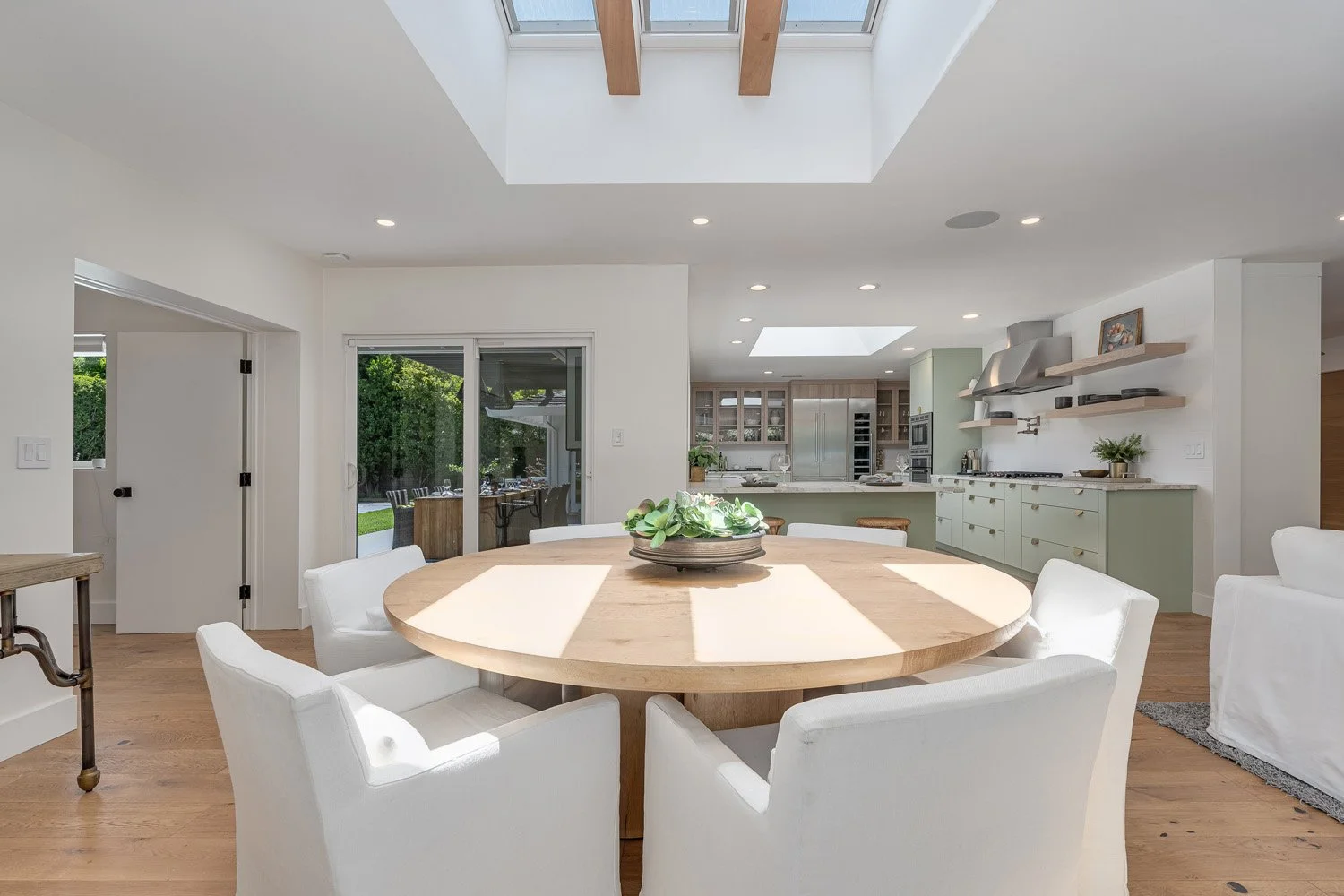Newly remodeled in 2021 with top-tier design finishes and quality construction in the highly coveted Monticello Park neighborhood. The 2, 686 Sq Ft main home plus 252 Sq Ft pool house casita are set on a large 0.55 acre lot with generous front lawn and amenity rich backyard complete with new pool, covered dining, and shared tennis court. The 3 BD / 3 BA main home layout is intuitive, dynamic, and designed to entertain. A welcoming kitchen is light-filled with skylights, high-end appliances and ample custom cabinetry. Open plan layout includes a spacious dining and living area that opens to a cozy, covered outdoor lounge area with fire pit and spa. The large living room with fireplace is located near the elegant entry area. Tucked beyond the entertaining area is a primary suite with a generous bath and walk-in dressing room. The guest wing includes two bedrooms, laundry room, ample storage, and wine closet (not temperature controlled). Separate from the main home, the pool house casita with full bath lends itself to various lifestyles, a work from home space, gym, or lounge area.
Overview
APN – 049-234-007
Lot Size – .55 acres
Main House – 2,686 Sq Ft
Pool house casita – 252 Sq Ft
Full bathroom
Bedrooms – 3
Bathrooms – 4
Year built – 1960
Room Breakdown
Entry/Foyer
Kitchen / Dining
Sitting room
Owner’s Suite
Spacious bathroom with tub and shower
Dual vanity
Large walk-in closet
Guest Bedroom #1
Ensuite bathroom with shower
Hand painted fire clay tile
No closet
Murphy Bed (to convey)
Guest Bedroom #2
3rd bathroom with shower
Hand painted fire clay tile
Kitchen
Appliances
Oven – Bosch
Gas Range – GE Cafe with GE Cafe hood
Dishwasher – Bosch
Refrigerator/Freezer – Thermador
Wine Fridge - Thermador
Microwave – Bosch
Countertops – Porcelain
Skylights
Interior Features
Flooring – Engineered hardwood (wide plank)
Lighting – Recessed and pendant lighting
Nana window over the sink
Nana wall to outdoor entertaining area
Skylights in kitchen, dining, and in the master bathroom
Wine closet (not temp controlled)
Two-way TV mount from sitting room to dining room
Mountain views from kitchen
Outdoor Living Area / Exterior Features
Pool
Heated (Gas)
Automatic Cover
Baja Shelf
Built by Paradise Pools in 2020
Spa
Multiple entertaining areas
Tennis court (Shared)
Lush landscaping
Raised planter beds
Lifestyle screen system in garage
Fire pit on patio
Infrastructure
Exterior walls – Brick
Fireplaces – 1 gas fireplace in living room
Cooling/Heating – Central air/central heating (natural gas)
Roof – Composition
Gas – Natural gas
Hot Water Heater – Tankless
Sewer / Septic – Septic system
Internet / cable provider – Comcast
Security System – Yes
City Water for domestic use
Whole house filtration system
Reverse Osmosis for kitchen and pot filler
Well – For irrigation purposes
Garage – 2 spaces
EV charging hookup
Tesla PV Solar system with Tesla Powerwall
Storage shed


















































