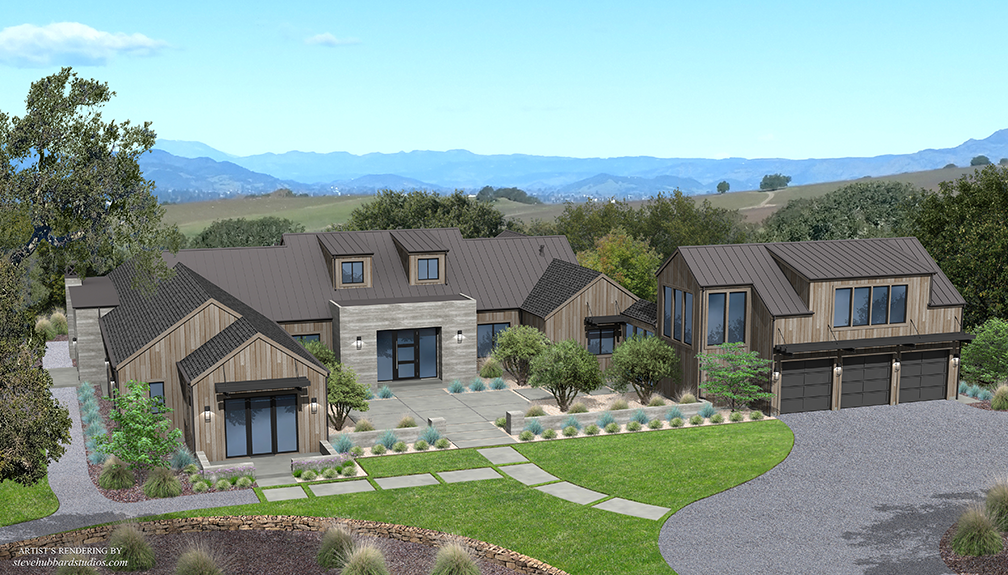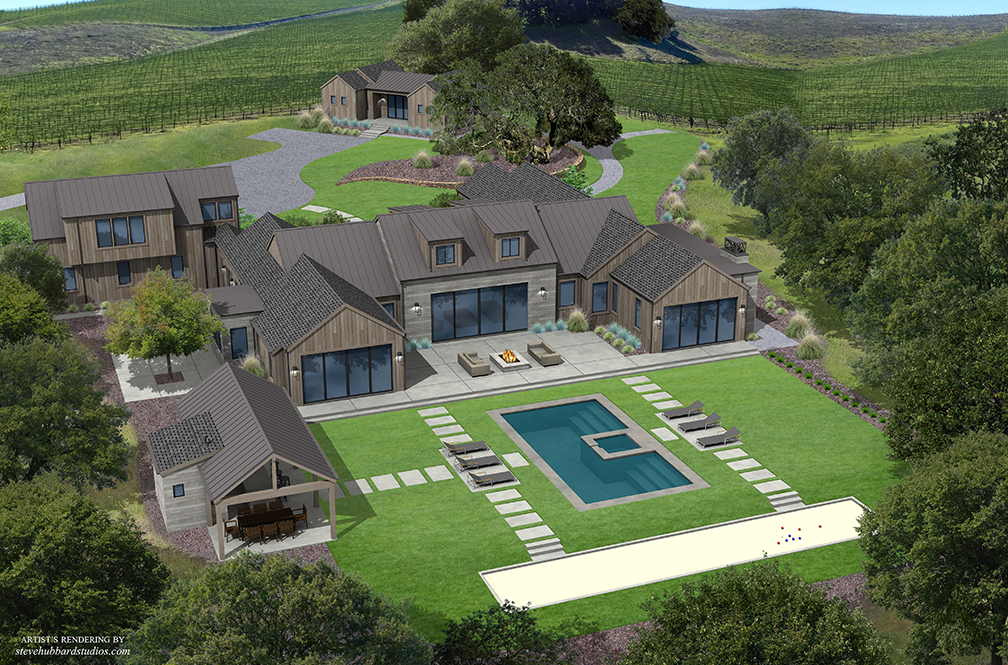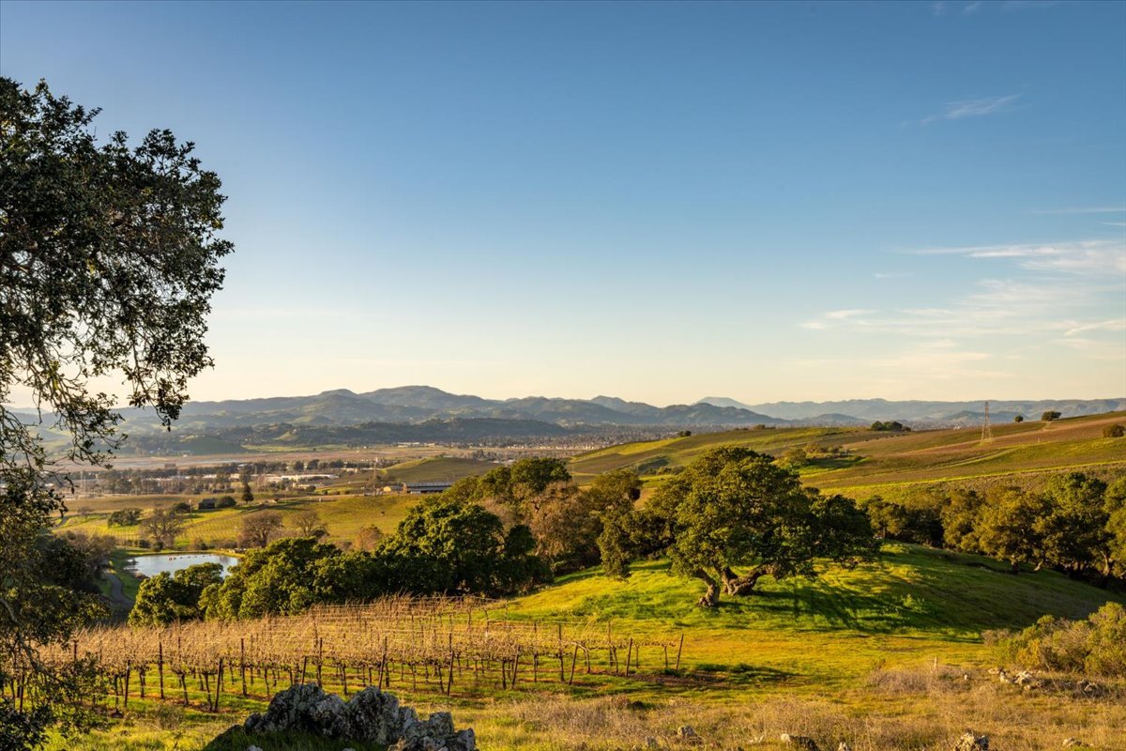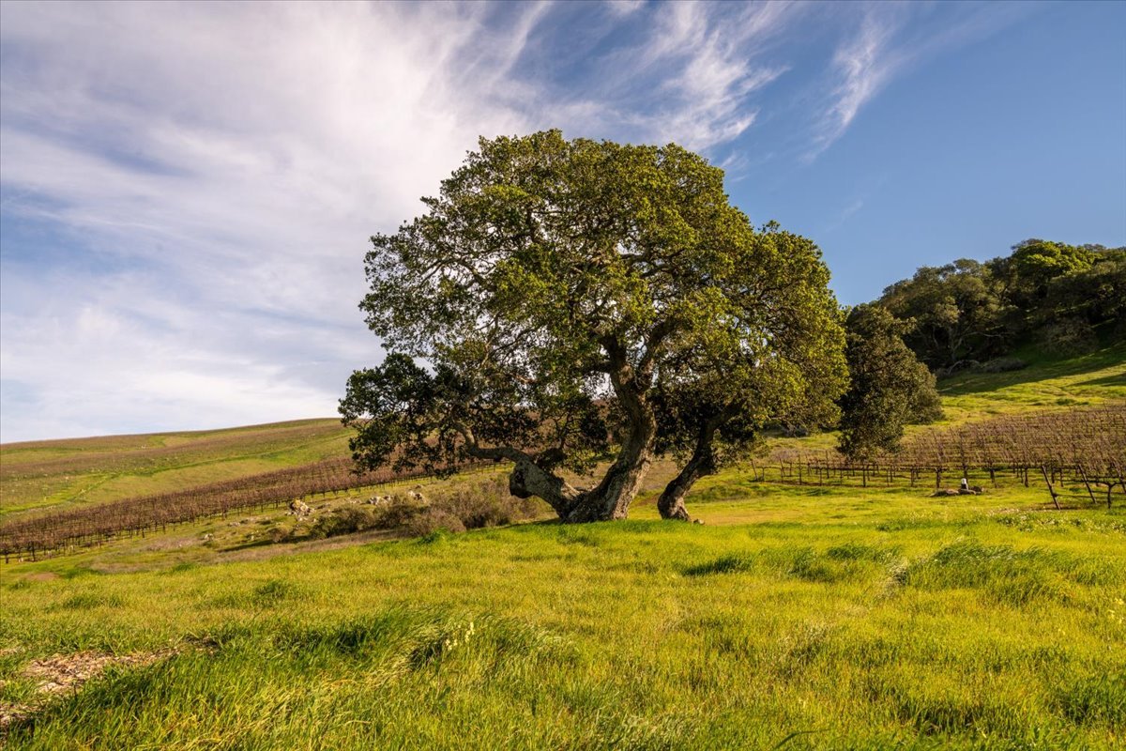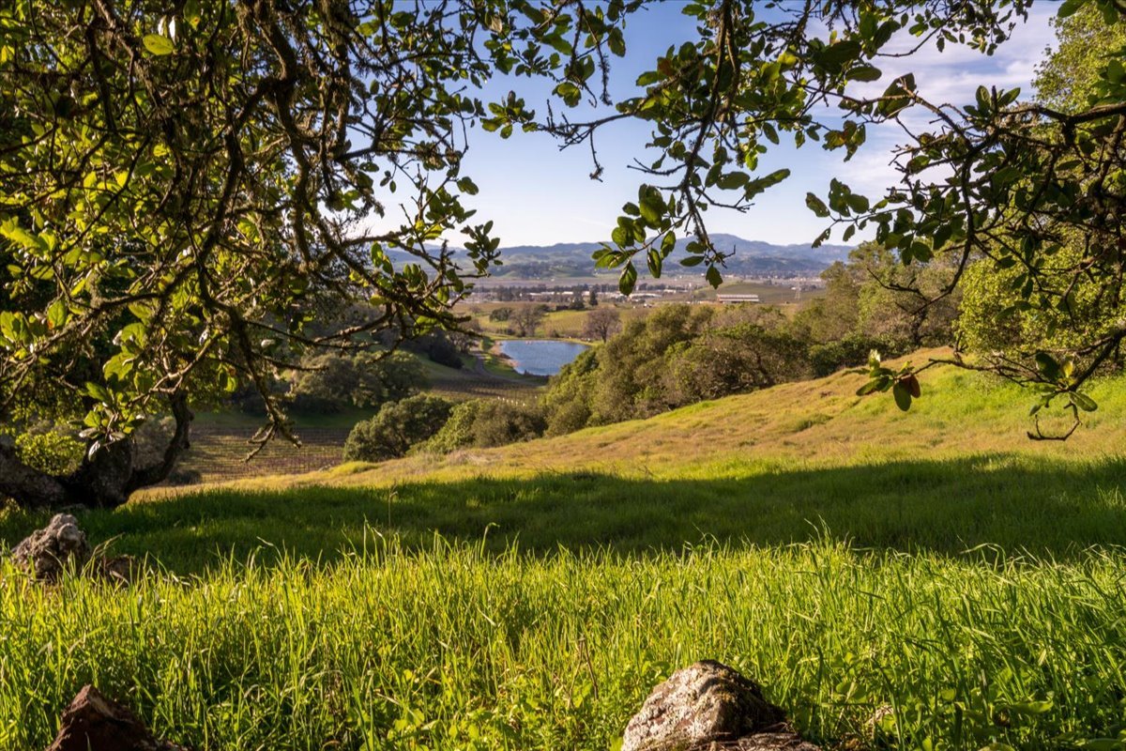Oak Reserve is an idyllic 18+ acre estate building parcel offering unparalleled views of gently rolling hills dotted by mature Oak trees, dramatic mountain vistas, and iconic vineyards. Set atop a knoll, the site was carefully selected for the most discerning clients seeking a serene location for their dream compound less than one hour from San Francisco. The offering includes completed building plans for a modern Wine Country home featuring indoor/outdoor living across multiple dwellings for guests and family to enjoy year-round. Buyers may choose to implement the building plans as currently presented, partially refined, or edited entirely to meet their personal vision. Oak Reserve’s proposed, yet fully customizable, four bed, five full bath, two half bath main home features 6,180± SF of a light-filled and inviting space. The main home’s soaring great room is complimented by pocketing glass doors that open up to a pool with integrated spa, outdoor kitchen, pool pavilion, bocce court, and dining space. Set back from the main home, the private 1,199± SF guest house is a sanctuary ideal for visitors, remote work, or a home gym. Stunning views can be enjoyed from its two en suite bedrooms, full kitchen, living area, and generously appointed patios. Conveniently located near the new Auberge Resort, world-class wineries, and renowned restaurants, the property includes 1.87± acres of Cabernet Sauvignon vines. Whether buyers choose to utilize the complete plans or make refinements to the available plans to create their ideal retreat, this peaceful haven effortlessly lends itself to the quintessential Napa Valley lifestyle.
Overview
APN - 057-020-084-000
Lot Size – 18.64 +/- acres
Zoning – AW
Completed design plans for a modern residential estate*
Quintessential Napa Valley view of vineyards and mountains
Convenient proximity to airports and Bay Area communities by car
Napa Airport: 7± minutes
Downtown Napa: 10± minutes
Yountville: 20± minutes
San Francisco: approximately 1 hour
Oakland, San Francisco and Sacramento Airports: approximately 1 hour
Property Layout
Main residence
6,180 ± SF
Four bedrooms / 5 baths / 2 half baths
Three-car garage
Pool pavilion with outdoor dining, kitchen, and full bath
Guest Residence
1,199 ± SF
Two bedrooms / 2 baths
Main Residence Lower Level
Public rooms: courtyard, entry hall, kitchen, family room, and great room
Bathrooms: two powder rooms
Primary suite with fireplace, sitting area, and two separate closets
Study/office adjacent to primary suite
Two guest bedrooms with en suite baths
Mudroom
Scullery
Wine cellar
Laundry room
Main Residence Upper Level
Bonus room/bunk house/game room/ media room with en suite bathroom
Walk-in closet
Guest Residence
Two en suite bedrooms
Two bathrooms
Kitchen, living room, and dining area
Conditioned Floor Area
Main residence
Lower level: 5,335 ± SF
Upper level: 845 ± SF
Guest house: 1,199 ± SF
Total conditioned space: 7,463 ± SF
Unconditioned Floor Area
Three-car garage: 884 ± SF
Pool pavilion with full bathroom : 564 ± SF
Upper level attic: 109 ± SF
Total unconditioned: 1,070 ± SF
Outdoor Living Area
Pool pavilion
Covered dining space
Full bathroom
Outdoor kitchen
Bocce ball court
Gardens
Exterior
Current design consists of:
Corrugated metal roof
Round galvanized gutters
Painted steel awning structures
Rough sawn cedar wood & horizontal concrete
Wood clad windows
Exterior galvanized lights
Pocketing sliding doors
Three fireplaces
Metal sectional with frosted glass garage doors
Vineyard
1.87± Acres
Cabernet Sauvignon
Planted in 2005
* Please inquire for details.

