Incredible high-design home in coveted Coombsville, Napa Valley on a secluded parcel with 6.81± acres including a 2.53 ± acre Cabernet Sauvignon vineyard (planting Spring 2022), this sophisticated five bedroom, five and a half bath residence including a one bedroom guest house will offer a sleek modern kitchen, a detached guest house and a resort-like outdoor living area with a heated pool. Construction is underway and expected completion in mid 2022, the property is located near by everything Napa Valley has to offer on a serene plot of land with peaceful views. The well-conceived interior and exterior design by Nova Designs + Builds, one of the most sought-after firms in the Napa Valley, will feature a 5,178± square foot main home, 1,000± square foot cottage, 700± square foot garage and 550± square foot barn. The exterior plan incorporates a metal roof with natural finishes such as stone and cedar siding; the interior will have engineered white oak floors throughout, two fireplaces, designer finishes and fixtures, and an open kitchen with high-end appliances. Volume ceilings and numerous large windows are designed to bring light inside and retractable glass doors will allow for a seamless connection to the outdoor living areas, which will include an expansive poolside patio and a full kitchen with a built-in BBQ. With other highlights such as a luxurious primary suite, large secondary bedrooms, a tankless water heater and an automatic pool cover, plus the chance to pick some of the materials, finishes and colors, this exquisite residence is the opportunity of a lifetime.
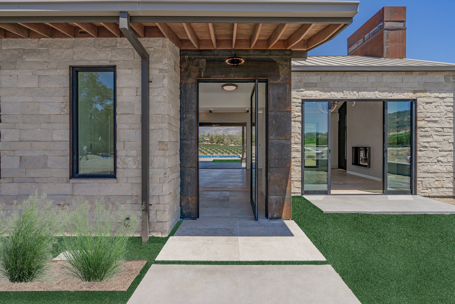
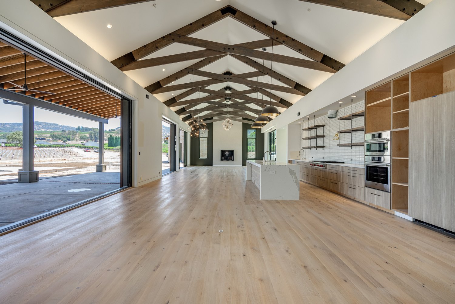
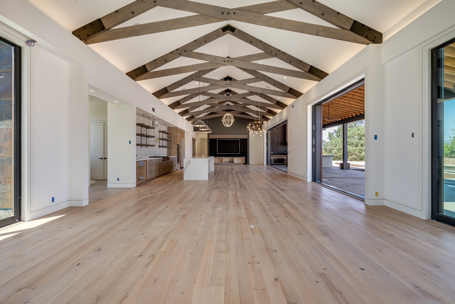
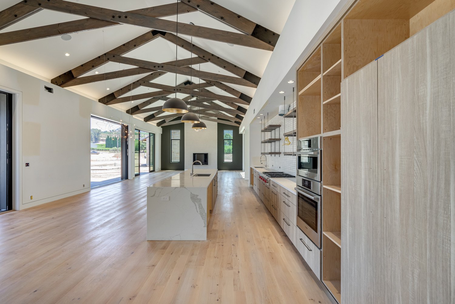
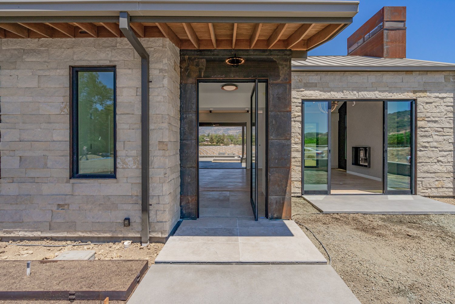
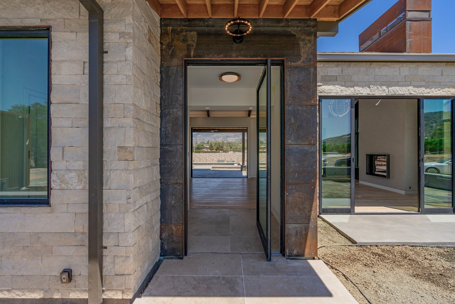
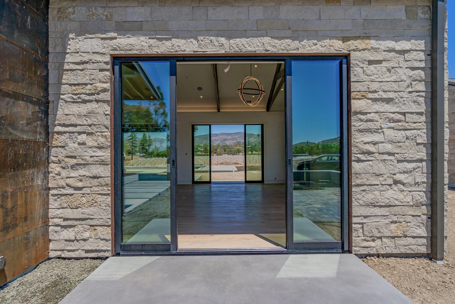
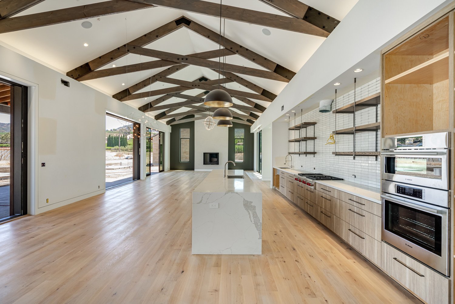
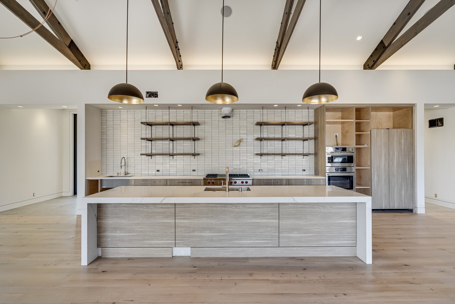
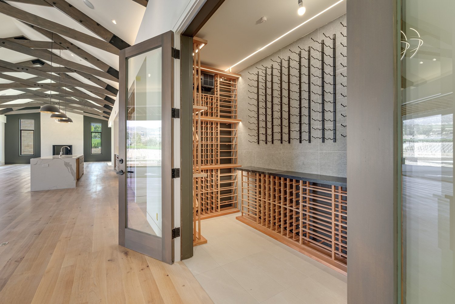
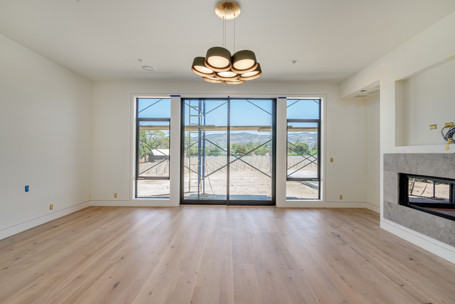
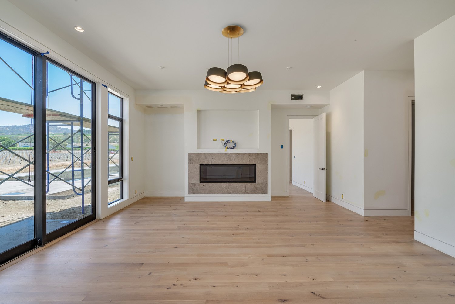
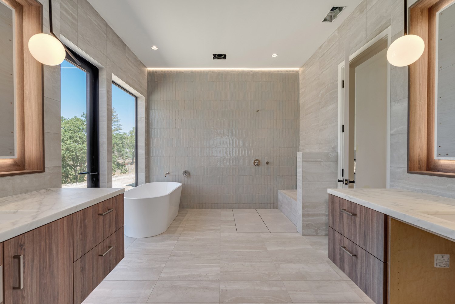
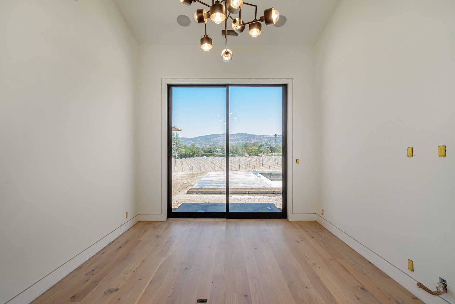
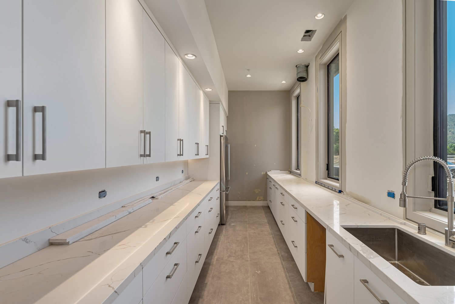
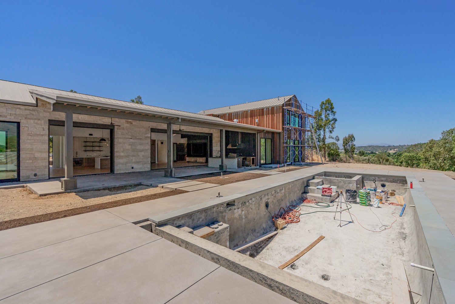
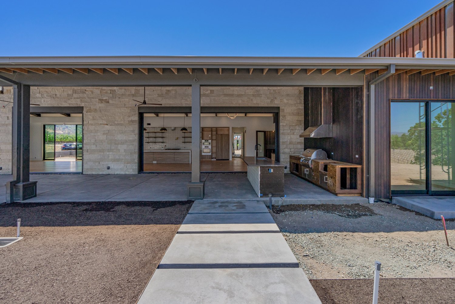
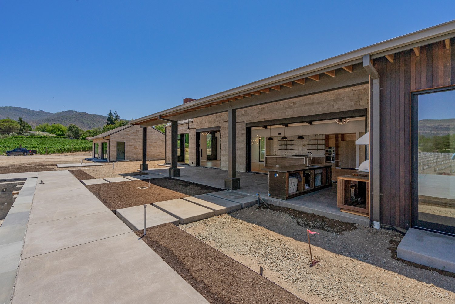
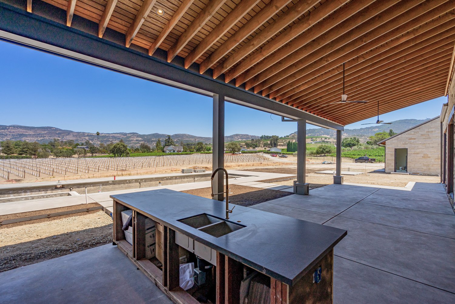
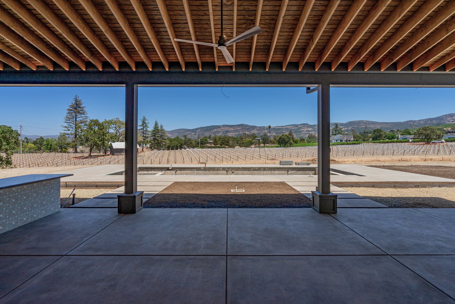
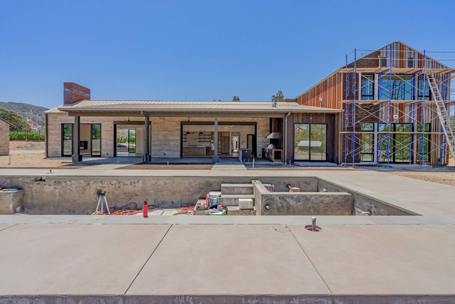
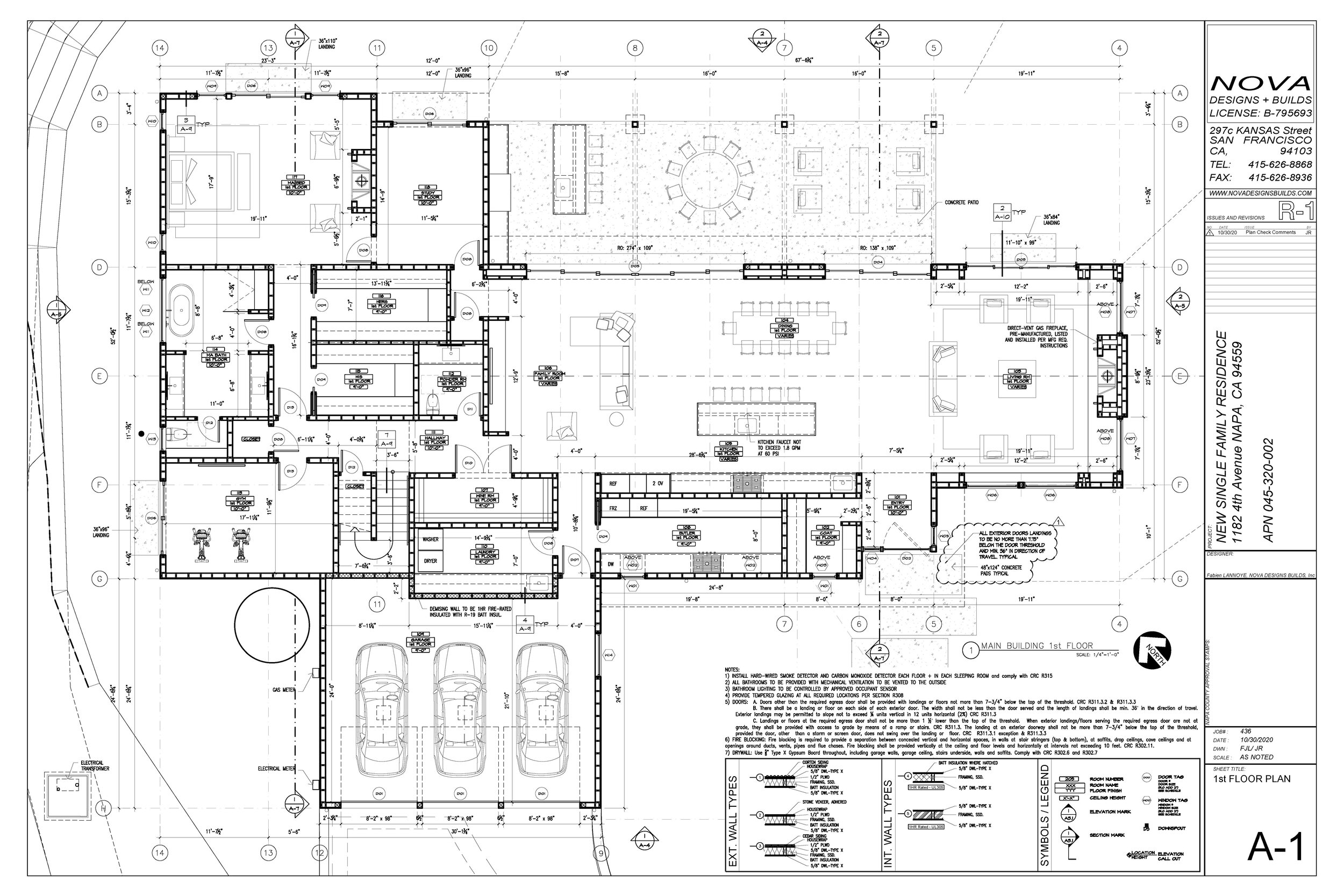
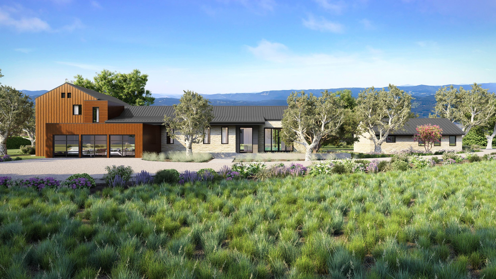
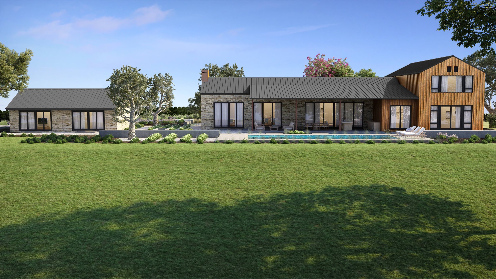
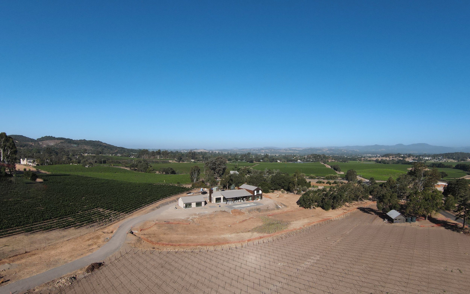
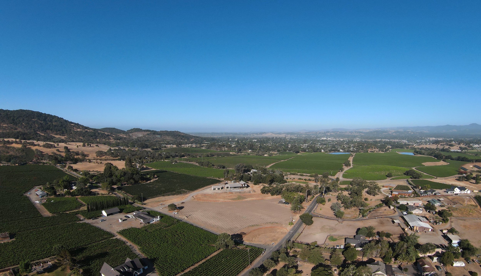
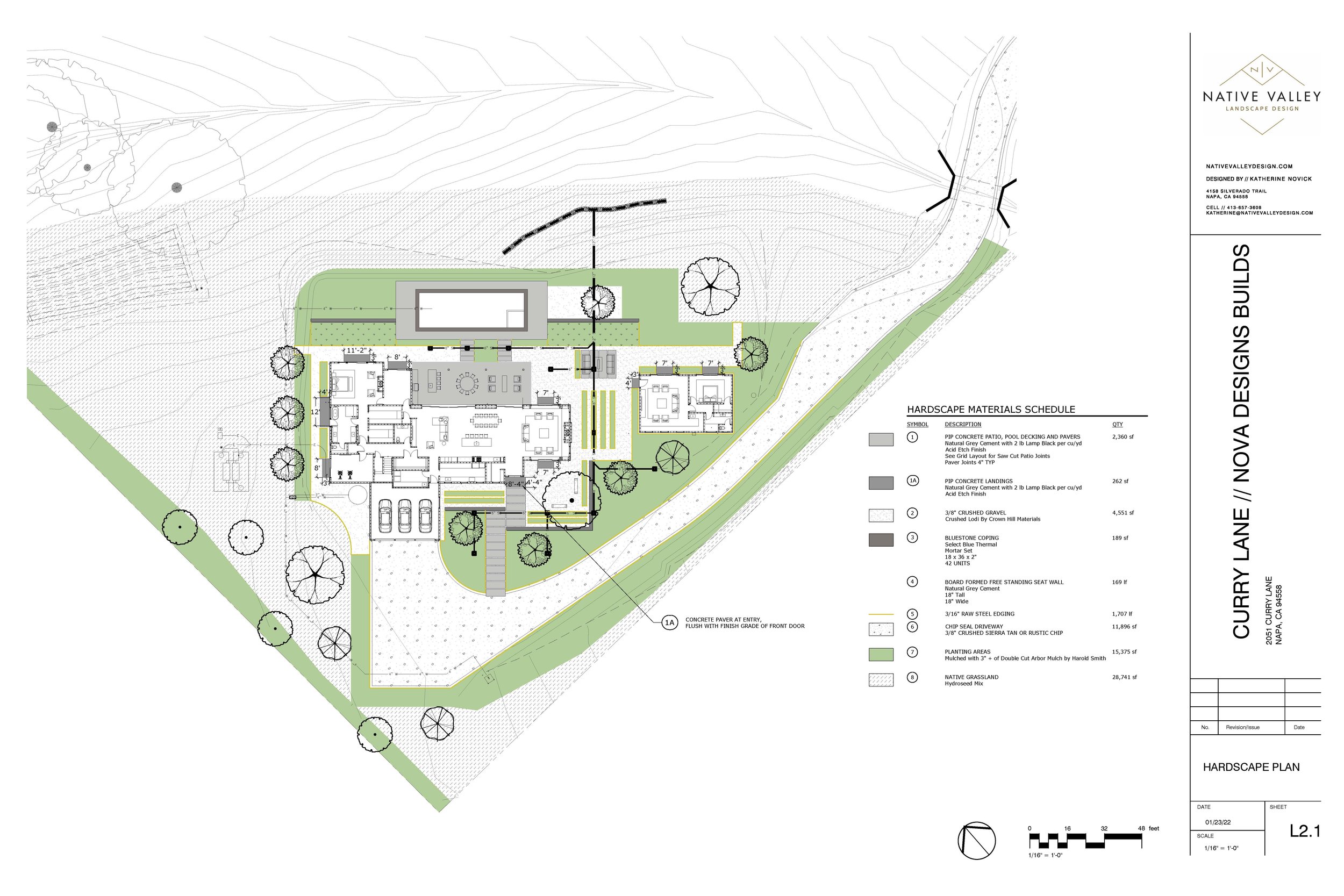
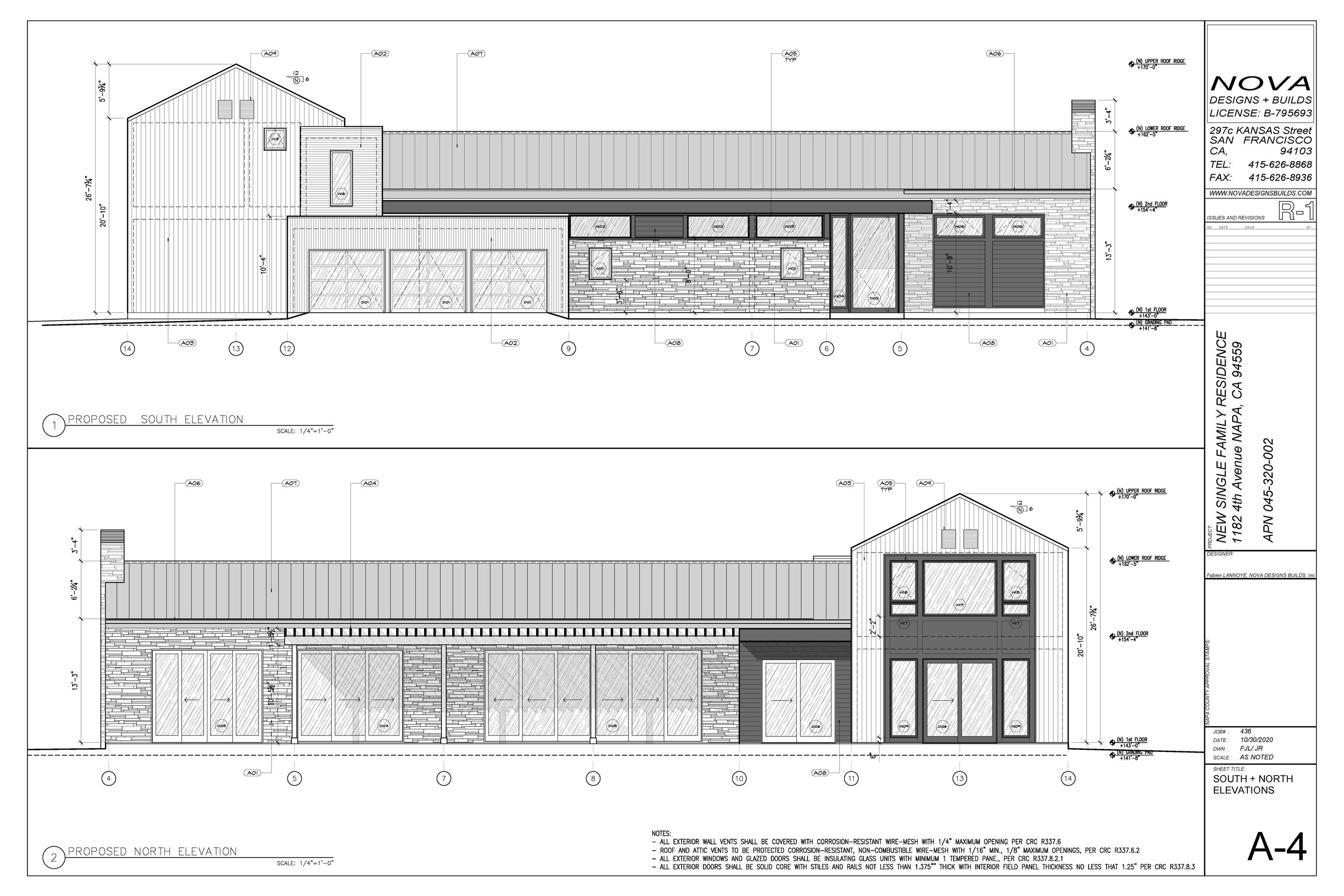
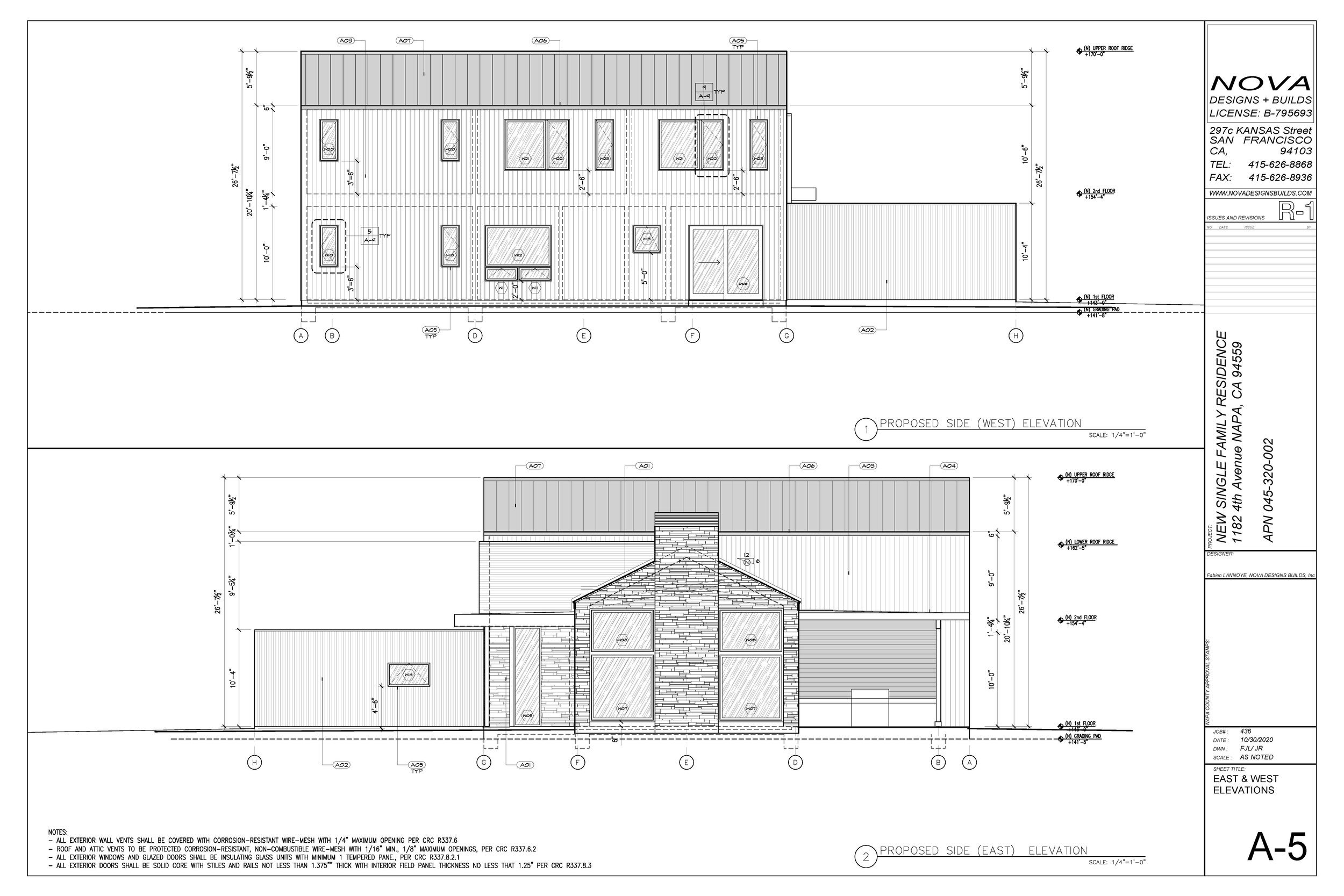
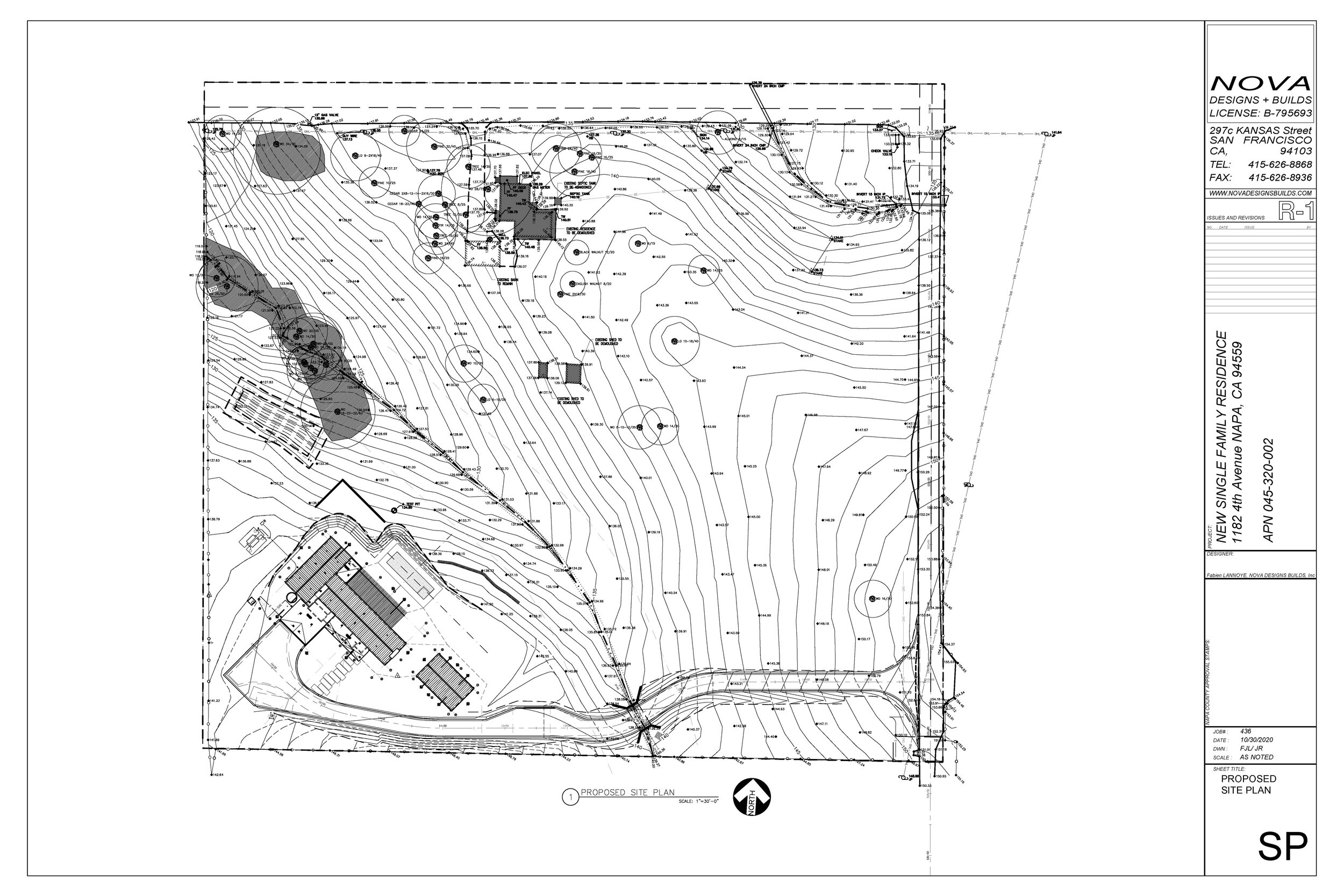
Construction Update | 7.14.22
Overview
APN: 045-320-002
Lot Size: 6.81 Acres
Sq foot:
5,178 SF primary residence
1,000 SF cottage
707 SF garage
259 SF unconditioned space
550 SF barn
Bedrooms: 4 in primary residence + 1 in cottage
Bathrooms: 4.5 in primary residence + 1 in cottage
Estimated Completion - 2022
Kitchen
Appliances in Main Kitchen:
Double Oven
Cooktop
Dishwasher
Refrigerator/Freezer – 76”
Quartz counters
Appliances in Butler Pantry
1 cooktop / range
1 freezer / refrigerator
Flooring – White Oak Engineered flooring
Outdoor Living Area / Exterior Features
Swimming Pool Heated with Automatic Pool Cover and Spa
Outdoor dining
Outdoor kitchen equipped with BBQ grill
Garage – 3 car (707 SF)
Landscaping features – 2.53 acre vineyard (Cabernet Sauvignon, Clone 169, Coombsville AVA)
Infrastructure
Exterior walls – Stone, cedar, and TBD metal siding
Fireplaces – 2
Foundation – Slab
Cooling/Heating – Forced Air and A/C
Roof – Metal
Gas – Natural gas
Hot Water Heater(s) – tankless
Septic system – newly installed
Internet / cable provider – Comcast
Well – 80 GPM
Vineyard water – Napa recycled water

