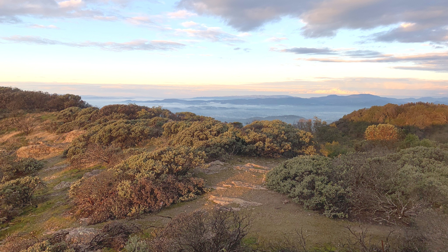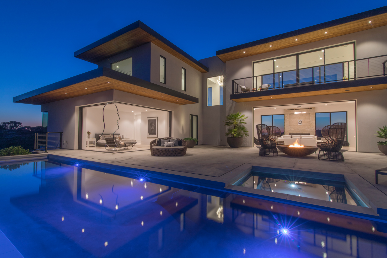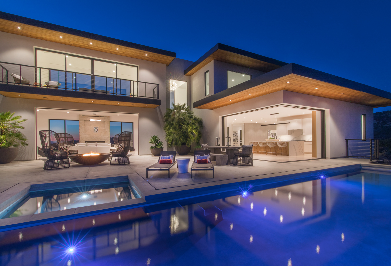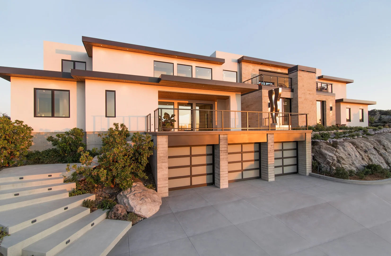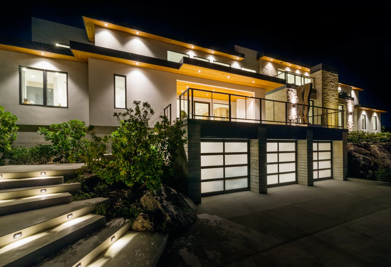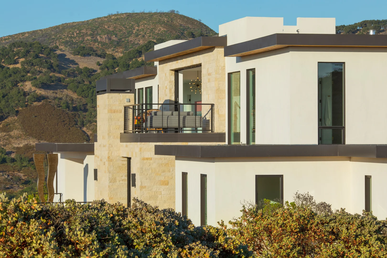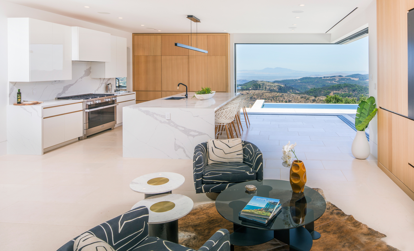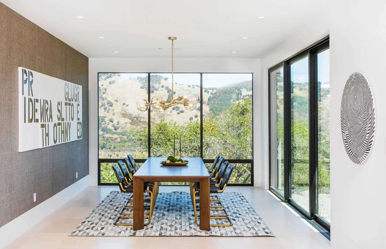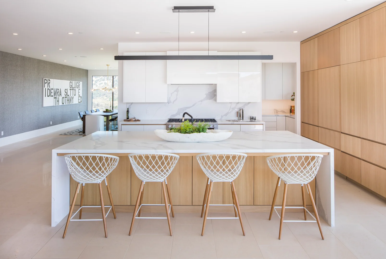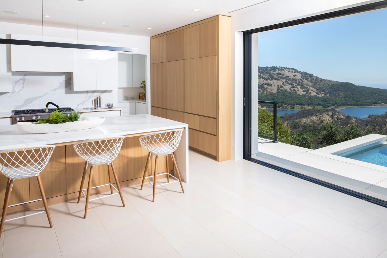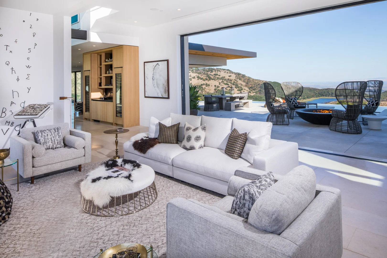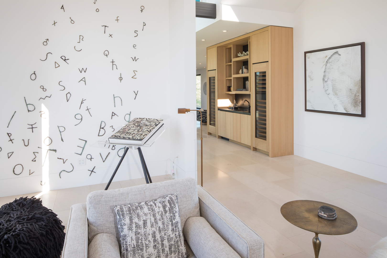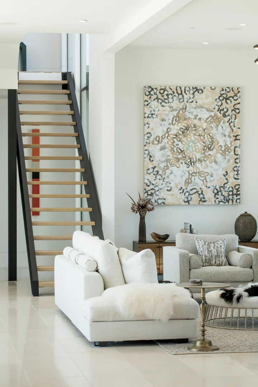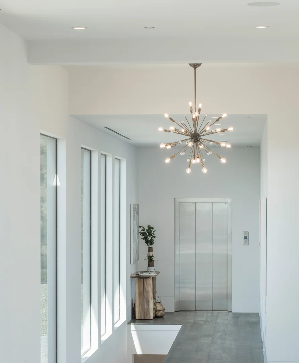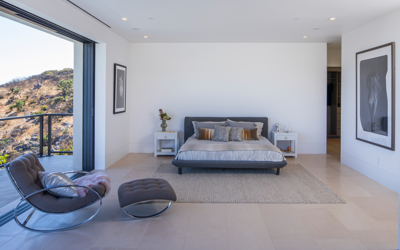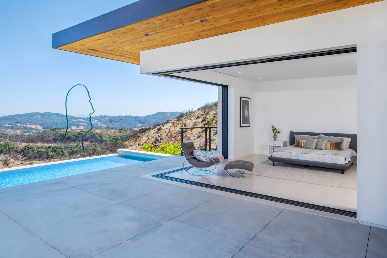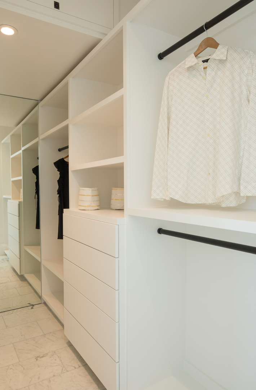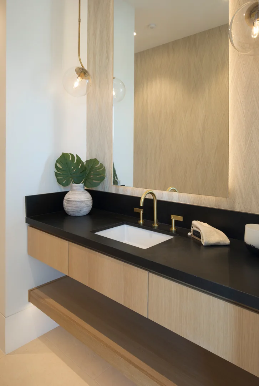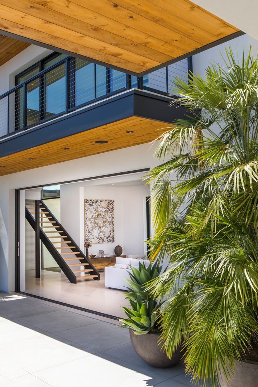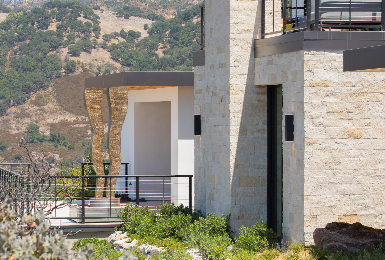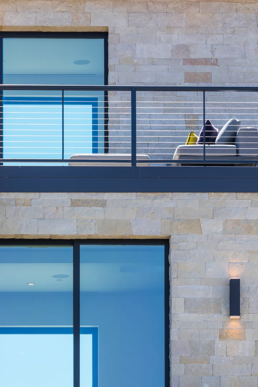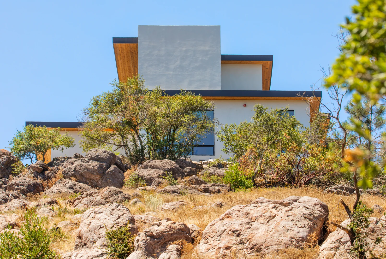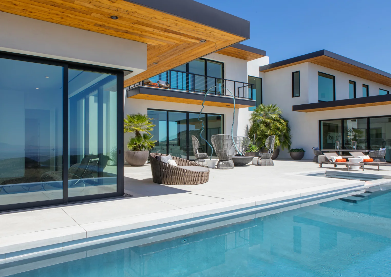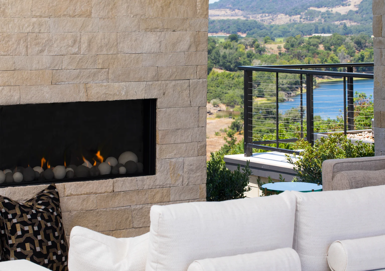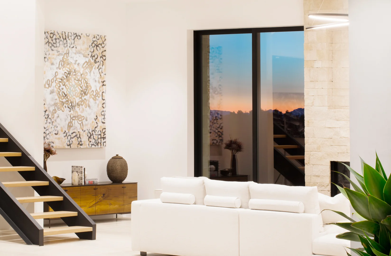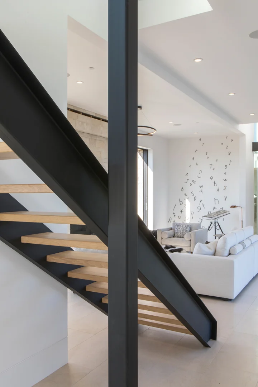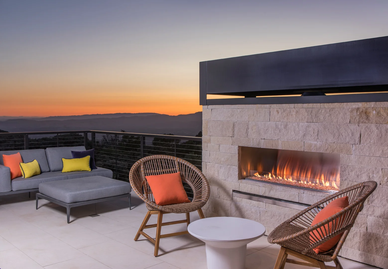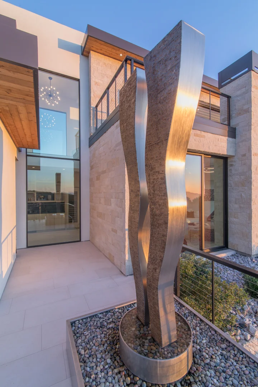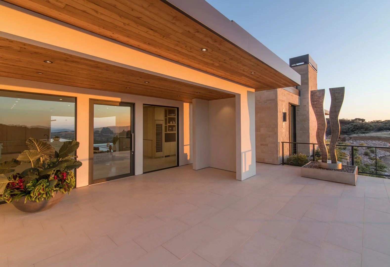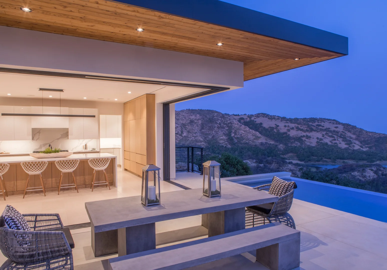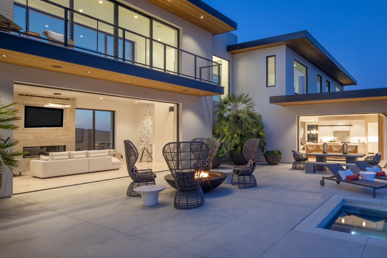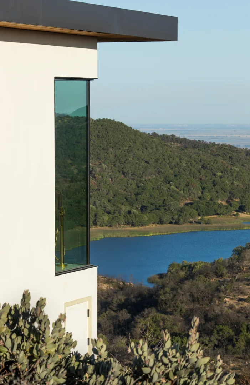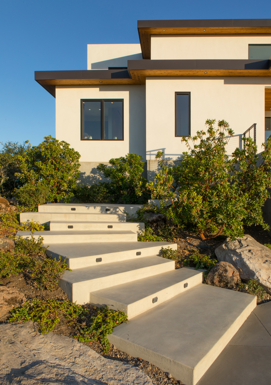Wildhorse Reserve, Napa
Modern architecture with sweeping views
SOLD for $7,400,000
JULY 2020
Wildhorse Reserve is a modern masterpiece that elegantly incorporates the clean lines and open living spaces of modern aesthetics into a majestic hilltop landscape. The sensitive combination of contemporary design and organic components results in a one-of-a-kind Napa Valley property.
Located in Napa’s Coombsville AVA, just 10 minutes from Napa’s famed Oxbow Public Market and the Culinary Institute of America at Copia, this sophisticated architectural gem is situated on top of a 27 acre parcel, between two captivating lakes, providing the ultimate privacy with stunning panoramic views that capture Napa’s Mount Saint Helena to the north and the Suisin Bay and Mount Diablo to the south.
Built atop a beautiful stone knoll, the home was designed to capitalize on sweeping views from every room. Upon approach, Wildhorse Reserve is first revealed nestled above massive boulders. Continuing to the knoll top reveals a textured wall of indigenous stone out of which much of the first level of the home was carved. The home is comprised of three levels, all accessible via a generous sized elevator and internal stairs. The lower level includes a 3-car garage, an elevator area, and various mechanical rooms and storage spaces. The middle level includes open floor plan living spaces that incorporate the kitchen, dining room, pantry, living room with large stone fireplace, office or entertainment room, laundry room, master suite with his and her walk-in closets, and two half baths. The upper level includes three additional bedrooms, all en-suite.
With its secluded location, unmatched views, and close proximity to downtown Napa, Wildhorse Reserve functions equally well as either a serene retreat or the perfect entertaining showpiece. The home was designed with expansive indoor-outdoor entertaining in mind. The main living level surrounds a large outdoor living space that includes a 70 foot long infinity pool with integrated spa that overlooks Lake Frey and has views to the Bay and Mount Diablo. Also displayed are a custom 72 inch round fire bowl, and numerous oversized custom planter bowls. The kitchen area, living room, and master bedroom all have pocketing glass walls that open to the main outdoor living space. In addition, the far side of the living room has pocketing glass walls that open on either side of the stone fireplace with views overlooking Lake Madigan. Not to be left out, the dining room has a glass wall that opens to attractive boulders retained during construction with spectacular views beyond. To complete the indoor-outdoor entertaining possibilities, the upper living level incorporates a wide walkway between the two bedroom wings with glass walls and outdoor patios to each side. The front patio overlooks the city of Napa and contains a stone fireplace, making it the perfect location to take in stunning sunsets, whereas the smaller rear patio overlooks the pool area below and the expansive views beyond.
General
27.3 acre lot
New Construction estimated completion Winter 2020
6,184 total sq ft
Four Bedrooms, all ensuite
Four full and two half bathrooms
Open kitchen + living + dining area
Living room with fireplace
Butler’s pantry
Media / family room or office
Master suite with pocket doors opening to pool patio
Infinity pool with built-in spa
Patio and 72” fire bowl and breathtaking views
Multiple indoor/outdoor dining and entertaining areas
Three car garage with elevator to all three levels
Hiking trails and room for horses or potentially vineyard
Main Residence features throughout:
Flooring – Downstairs: Limestone, Upstairs: Wide plank oak
Lighting – 4” LED recessed cans
Doors – Solid paint grade
Windows – Blomberg windows, LaCantina Doors
Mitsubishi zoned heating and cooling system
A/V – Speakers throughout, LED TV’s
Controls:
Control4 smart home
Lutron lighting control system
Concealed Lutron roller shade system
Hydronic radiant flooring system
Kitchen and Bar:
Quartz Countertops
Miele range, dishwasher, refrigerator
Pantry: Refrigerator and Icemaker
Bar: Two Sub-Zero wine refrigerators

